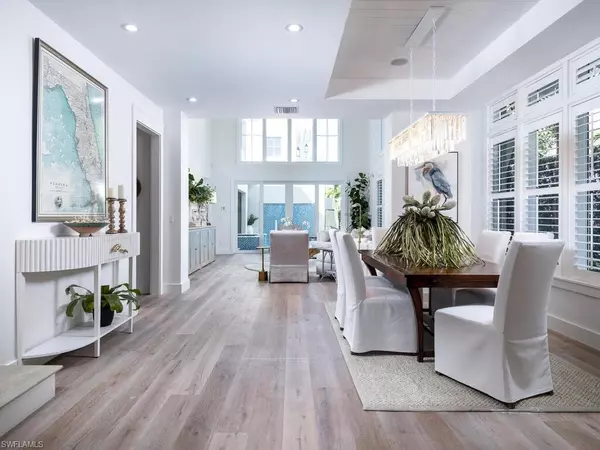4 Beds
6 Baths
3,454 SqFt
4 Beds
6 Baths
3,454 SqFt
Key Details
Property Type Single Family Home
Sub Type Single Family Residence
Listing Status Pending
Purchase Type For Sale
Square Footage 3,454 sqft
Price per Sqft $1,735
Subdivision Olde Naples
MLS Listing ID 223019703
Style Resale Property
Bedrooms 4
Full Baths 4
Half Baths 2
HOA Y/N Yes
Year Built 2014
Annual Tax Amount $35,176
Tax Year 2022
Lot Size 7,840 Sqft
Acres 0.18
Property Sub-Type Single Family Residence
Source Naples
Land Area 4830
Property Description
Location
State FL
County Collier
Community No Subdivision, Non-Gated
Area Olde Naples
Rooms
Bedroom Description First Floor Bedroom,Master BR Ground,Master BR Sitting Area,Split Bedrooms
Dining Room Breakfast Bar, Formal
Kitchen Gas Available, Island
Interior
Interior Features Closet Cabinets, Exclusions, Fireplace, Foyer, Smoke Detectors, Volume Ceiling, Walk-In Closet(s)
Heating Central Electric
Flooring Wood
Fireplaces Type Outside
Equipment Auto Garage Door, Dishwasher, Disposal, Dryer, Microwave, Range, Refrigerator, Refrigerator/Freezer, Refrigerator/Icemaker, Smoke Detector, Washer, Wine Cooler
Furnishings Unfurnished
Fireplace Yes
Window Features Thermal
Appliance Dishwasher, Disposal, Dryer, Microwave, Range, Refrigerator, Refrigerator/Freezer, Refrigerator/Icemaker, Washer, Wine Cooler
Heat Source Central Electric
Exterior
Exterior Feature Open Porch/Lanai, Built In Grill
Parking Features Driveway Paved, Attached
Garage Spaces 2.0
Fence Fenced
Pool Below Ground, Concrete, Custom Upgrades, Gas Heat, Pool Bath
Community Features Sidewalks, Street Lights
Amenities Available Beach Access, Internet Access, Shopping, Sidewalk, Streetlight, Underground Utility
Waterfront Description None
View Y/N Yes
View Landscaped Area
Roof Type Metal
Total Parking Spaces 2
Garage Yes
Private Pool Yes
Building
Lot Description Corner Lot, Zero Lot Line
Building Description Concrete Block,Wood Frame,Stucco, DSL/Cable Available
Story 2
Water Central
Architectural Style Two Story, Single Family
Level or Stories 2
Structure Type Concrete Block,Wood Frame,Stucco
New Construction No
Schools
Elementary Schools Lake Park Elementary
Middle Schools Gulfview Middle School
High Schools Naples High School
Others
Pets Allowed Yes
Senior Community No
Tax ID 13239900081
Ownership Single Family
Security Features Smoke Detector(s)
Virtual Tour https://www.lacasatour.com/property/541-4th-ave-s-naples-fl-34102/ub

"I am committed to serving my clients for stress free transactions, while utilizing the latest technology available today! "






