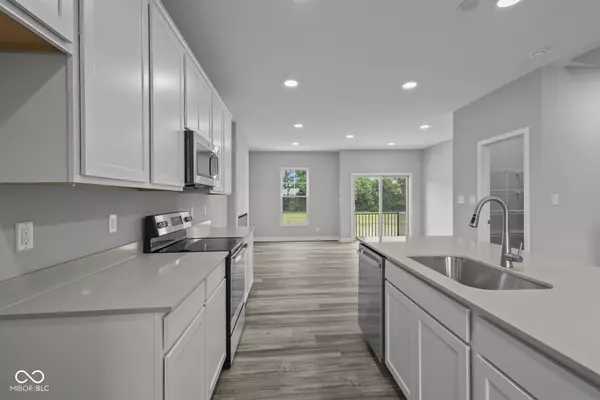2 Beds
3 Baths
1,716 SqFt
2 Beds
3 Baths
1,716 SqFt
OPEN HOUSE
Sat Jan 25, 12:00pm - 4:00pm
Sun Jan 26, 12:00pm - 4:00pm
Key Details
Property Type Townhouse
Sub Type Townhouse
Listing Status Active
Purchase Type For Sale
Square Footage 1,716 sqft
Price per Sqft $167
Subdivision Trailside
MLS Listing ID 21964288
Bedrooms 2
Full Baths 2
Half Baths 1
HOA Fees $220/mo
HOA Y/N Yes
Year Built 2024
Tax Year 2023
Lot Size 1,306 Sqft
Acres 0.03
Property Description
Location
State IN
County Hendricks
Interior
Interior Features Center Island, Eat-in Kitchen, Pantry, Walk-in Closet(s)
Heating Forced Air, Gas
Cooling Central Electric
Fireplaces Number 1
Fireplaces Type Electric, Living Room
Fireplace Y
Appliance Dishwasher, Microwave, Electric Oven
Exterior
Garage Spaces 2.0
Building
Story Three Or More
Foundation Slab
Water Municipal/City
Architectural Style Farmhouse, TraditonalAmerican
Structure Type Cement Siding
New Construction true
Schools
School District Brownsburg Community School Corp
Others
Ownership Mandatory Fee

"I am committed to serving my clients for stress free transactions, while utilizing the latest technology available today! "






