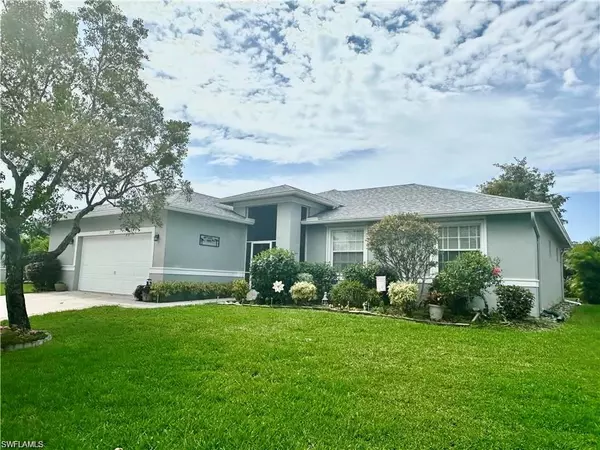
3 Beds
2 Baths
1,707 SqFt
3 Beds
2 Baths
1,707 SqFt
Key Details
Property Type Single Family Home
Sub Type Single Family Residence
Listing Status Active
Purchase Type For Sale
Square Footage 1,707 sqft
Price per Sqft $288
Subdivision Villages Of Bonita
MLS Listing ID 224026387
Style Traditional
Bedrooms 3
Full Baths 2
HOA Fees $532/qua
HOA Y/N Yes
Originating Board Bonita Springs
Year Built 2001
Annual Tax Amount $2,131
Tax Year 2023
Lot Size 8,407 Sqft
Acres 0.193
Property Description
Location
State FL
County Lee
Area Bn06 - North Bonita East Of Us41
Zoning RPD
Rooms
Primary Bedroom Level Master BR Ground
Master Bedroom Master BR Ground
Dining Room Eat-in Kitchen, Formal
Kitchen Pantry
Interior
Interior Features Great Room, Den - Study, Workshop, Entrance Foyer, Tray Ceiling(s), Vaulted Ceiling(s)
Heating Central Electric
Cooling Ceiling Fan(s), Central Electric
Flooring Carpet, Tile, Wood
Window Features Other,Shutters - Manual
Appliance Dishwasher, Dryer, Microwave, Range, Refrigerator/Icemaker, Washer
Laundry Inside
Exterior
Garage Spaces 2.0
Community Features Bocce Court, Pool, Fitness Center Attended, Library, Pickleball, Shuffleboard, Tennis Court(s), Gated
Utilities Available Cable Available
Waterfront Description Lake Front,Pond
View Y/N No
View Lake
Roof Type Shingle
Street Surface Paved
Porch Screened Lanai/Porch
Garage Yes
Private Pool No
Building
Lot Description Regular
Sewer Central
Water Assessment Paid, Central
Architectural Style Traditional
Structure Type Concrete Block,Stucco
New Construction No
Others
HOA Fee Include Manager,Street Lights
Tax ID 22-47-25-B3-0130C.0160
Ownership Single Family
Acceptable Financing Buyer Finance/Cash
Listing Terms Buyer Finance/Cash

"I am committed to serving my clients for stress free transactions, while utilizing the latest technology available today! "






