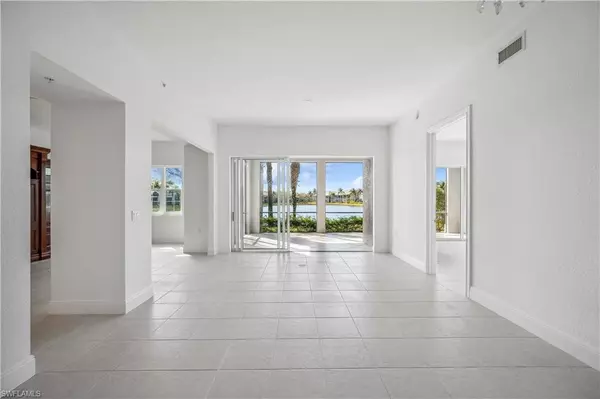
3 Beds
3 Baths
2,237 SqFt
3 Beds
3 Baths
2,237 SqFt
Key Details
Property Type Condo
Sub Type Low Rise (1-3)
Listing Status Active
Purchase Type For Sale
Square Footage 2,237 sqft
Price per Sqft $333
Subdivision Varenna
MLS Listing ID 224018680
Style Carriage/Coach
Bedrooms 3
Full Baths 3
Condo Fees $2,035/qua
HOA Y/N Yes
Originating Board Naples
Year Built 2006
Annual Tax Amount $6,644
Tax Year 2023
Property Description
Location
State FL
County Collier
Area Na38 - South Of Us41 East Of 951
Rooms
Dining Room Breakfast Bar, Dining - Living
Kitchen Pantry
Interior
Interior Features Split Bedrooms, Great Room, Family Room, Guest Bath, Guest Room, Entrance Foyer, Pantry, Volume Ceiling
Heating Central Electric
Cooling Central Electric
Flooring Tile
Window Features Impact Resistant,Impact Resistant Windows
Appliance Gas Cooktop, Dishwasher, Disposal, Dryer, Microwave, Range, Refrigerator/Freezer, Self Cleaning Oven, Tankless Water Heater, Washer
Laundry Washer/Dryer Hookup, Inside, Sink
Exterior
Exterior Feature Courtyard, Sprinkler Auto
Garage Spaces 2.0
Pool Community Lap Pool
Community Features Golf Equity, Golf Non Equity, Beach Club Available, Beauty Salon, Bike And Jog Path, Business Center, Clubhouse, Pool, Community Spa/Hot tub, Fitness Center Attended, Full Service Spa, Golf, Internet Access, Library, Pickleball, Playground, Sauna, Sidewalks, Street Lights, Gated, Golf Course, Tennis
Utilities Available Underground Utilities, Natural Gas Connected, Cable Available, Natural Gas Available
Waterfront Yes
Waterfront Description Lake Front
View Y/N Yes
View Lake, Landscaped Area, Water
Roof Type Tile
Street Surface Paved
Porch Screened Lanai/Porch
Garage Yes
Private Pool No
Building
Lot Description Zero Lot Line
Sewer Central
Water Central
Architectural Style Carriage/Coach
Structure Type Concrete Block,Concrete,Stucco
New Construction No
Schools
Elementary Schools Manatee
Middle Schools Manatee
High Schools Lely
Others
HOA Fee Include Insurance,Irrigation Water,Maintenance Grounds,Legal/Accounting,Manager,Pest Control Exterior,Pest Control Interior,Rec Facilities,Repairs,Reserve,Sewer,Street Lights,Trash,Water
Tax ID 79821900705
Ownership Condo
Security Features Smoke Detector(s),Fire Sprinkler System,Smoke Detectors
Acceptable Financing Buyer Finance/Cash, Owner Will Carry
Listing Terms Buyer Finance/Cash, Owner Will Carry

"I am committed to serving my clients for stress free transactions, while utilizing the latest technology available today! "






