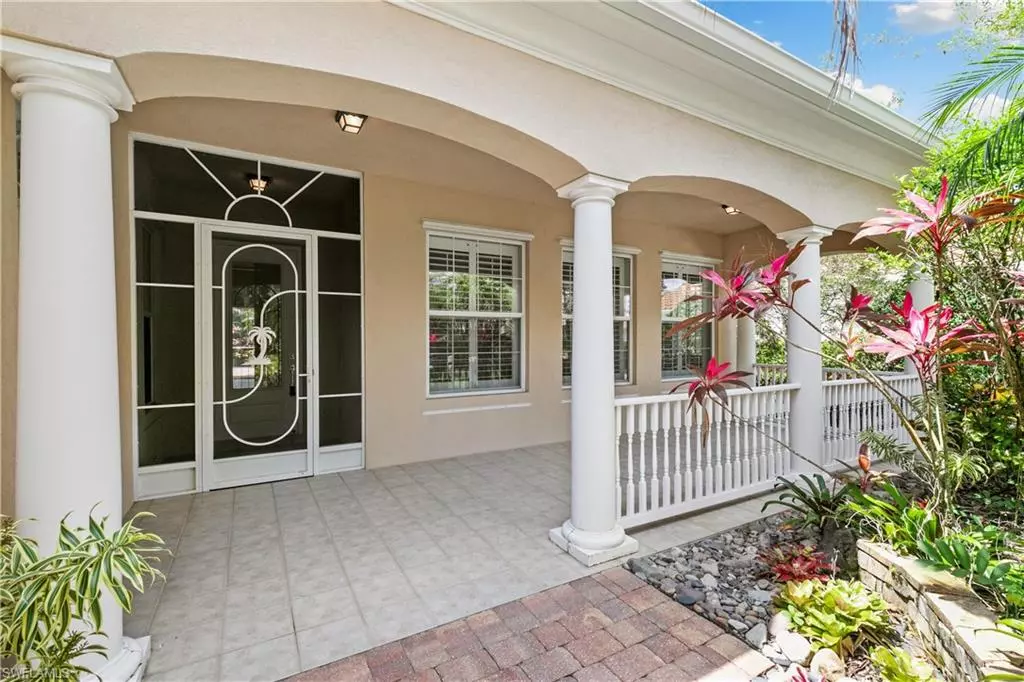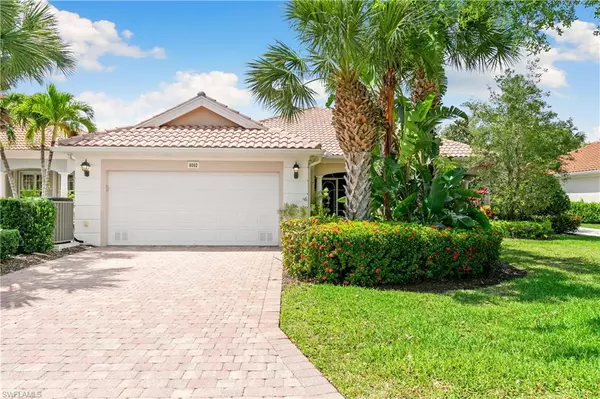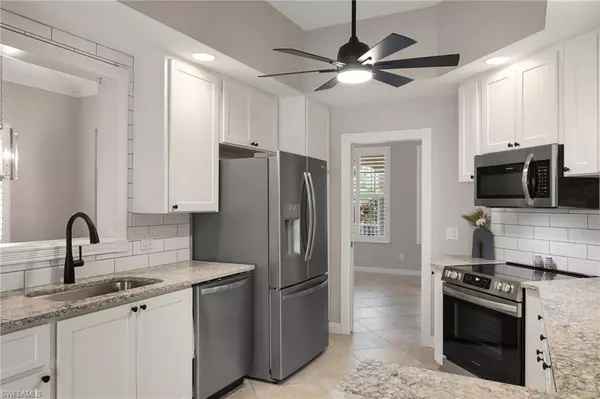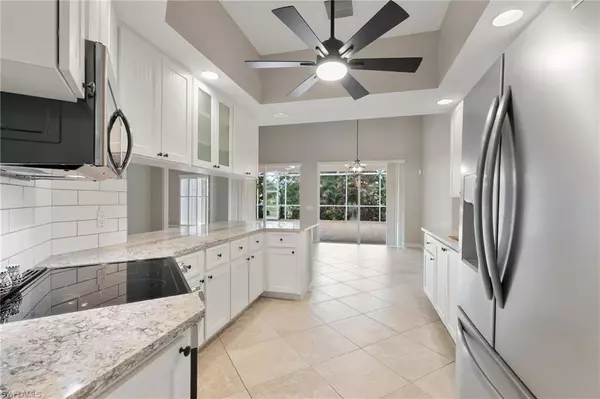
4 Beds
3 Baths
2,487 SqFt
4 Beds
3 Baths
2,487 SqFt
Key Details
Property Type Single Family Home
Sub Type Single Family Residence
Listing Status Active
Purchase Type For Sale
Square Footage 2,487 sqft
Price per Sqft $331
Subdivision Verona Walk
MLS Listing ID 224028645
Bedrooms 4
Full Baths 3
HOA Y/N Yes
Originating Board Naples
Year Built 2006
Annual Tax Amount $4,577
Tax Year 2023
Lot Size 8,276 Sqft
Acres 0.19
Property Description
Location
State FL
County Collier
Area Na37 - East Collier S/O 75 E/O 9
Rooms
Primary Bedroom Level Master BR Ground
Master Bedroom Master BR Ground
Dining Room Dining - Family
Interior
Interior Features Central Vacuum, Split Bedrooms, Family Room, Entrance Foyer, Other, Walk-In Closet(s)
Heating Central Electric
Cooling Central Electric
Flooring Tile
Window Features Other,Shutters - Manual
Appliance Dishwasher, Disposal, Dryer, Freezer, Microwave, Other, Range, Refrigerator/Freezer, Washer
Laundry Inside, Sink
Exterior
Garage Spaces 2.0
Pool Community Lap Pool
Community Features Basketball, BBQ - Picnic, Beauty Salon, Bike And Jog Path, Bocce Court, Business Center, Clubhouse, Park, Pool, Community Room, Fitness Center, Hobby Room, Internet Access, Library, Pickleball, Playground, Restaurant, See Remarks, Shopping, Sidewalks, Street Lights, Tennis Court(s), Theater, Vehicle Wash Area, Gated
Utilities Available Cable Available
Waterfront Yes
Waterfront Description Lake Front
View Y/N No
View Lake
Roof Type Tile
Porch Screened Lanai/Porch, Patio
Garage Yes
Private Pool No
Building
Lot Description Regular
Story 1
Sewer Central
Water Central
Level or Stories 1 Story/Ranch
Structure Type Concrete Block
New Construction No
Others
HOA Fee Include Cable TV,Internet,Maintenance Grounds,Legal/Accounting,Manager,Pest Control Exterior,Rec Facilities,Reserve,Security,Street Lights,Street Maintenance
Tax ID 79904129843
Ownership Single Family
Acceptable Financing None/Other
Listing Terms None/Other

"I am committed to serving my clients for stress free transactions, while utilizing the latest technology available today! "






