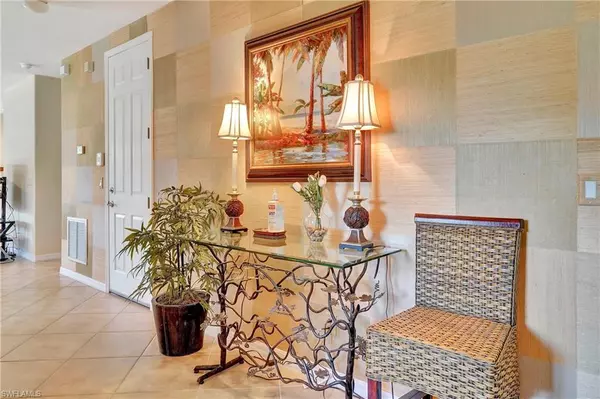
3 Beds
3 Baths
1,973 SqFt
3 Beds
3 Baths
1,973 SqFt
Key Details
Property Type Single Family Home
Sub Type Single Family Residence
Listing Status Active
Purchase Type For Sale
Square Footage 1,973 sqft
Price per Sqft $364
Subdivision Artesia
MLS Listing ID 224000240
Style See Remarks,Traditional
Bedrooms 3
Full Baths 3
HOA Fees $1,225/qua
HOA Y/N Yes
Originating Board Naples
Year Built 2007
Annual Tax Amount $4,418
Tax Year 2023
Lot Size 6,098 Sqft
Acres 0.14
Property Description
Location
State FL
County Collier
Area Na09 - South Naples Area
Direction Take 951 South of US-41, turn right onto Tower Rd. At Barefoot Williams Rd, turn right. Artesia is on the left.
Rooms
Primary Bedroom Level Master BR Upstairs
Master Bedroom Master BR Upstairs
Dining Room Dining - Living
Kitchen Walk-In Pantry
Ensuite Laundry Inside
Interior
Interior Features Split Bedrooms, Den - Study, Wired for Data, Entrance Foyer, Pantry
Laundry Location Inside
Heating Central Electric
Cooling Ceiling Fan(s), Central Electric
Flooring Carpet, Tile
Window Features Double Hung,Impact Resistant,Sliding,Impact Resistant Windows
Appliance Dishwasher, Disposal, Dryer, Microwave, Range, Refrigerator/Freezer, Refrigerator/Icemaker, Self Cleaning Oven, Washer
Laundry Inside
Exterior
Garage Spaces 2.0
Pool In Ground, Concrete, Screen Enclosure, See Remarks
Community Features Clubhouse, Pool, Community Room, Dog Park, Fitness Center, Internet Access, Library, Pickleball, See Remarks, Sidewalks, Street Lights, Tennis Court(s), Theater, Gated
Utilities Available Underground Utilities, Cable Available
Waterfront No
Waterfront Description None
View Y/N Yes
View Landscaped Area
Roof Type Tile
Street Surface Paved
Porch Screened Lanai/Porch, Deck
Parking Type Driveway Paved, On Street, Garage Door Opener, Attached
Garage Yes
Private Pool Yes
Building
Lot Description Corner Lot, Zero Lot Line
Faces Take 951 South of US-41, turn right onto Tower Rd. At Barefoot Williams Rd, turn right. Artesia is on the left.
Story 2
Sewer Central
Water Central
Architectural Style See Remarks, Traditional
Level or Stories Two, 2 Story
Structure Type Concrete Block,Stucco
New Construction No
Schools
Elementary Schools Manatee Elementary
Middle Schools Manatee Middle
High Schools Lely High
Others
HOA Fee Include Cable TV,Internet,Irrigation Water,Maintenance Grounds,Legal/Accounting,Manager,Sewer,Street Lights,Street Maintenance,Trash
Tax ID 22435004044
Ownership Single Family
Security Features Smoke Detector(s),Smoke Detectors
Acceptable Financing Buyer Finance/Cash
Listing Terms Buyer Finance/Cash

"I am committed to serving my clients for stress free transactions, while utilizing the latest technology available today! "






