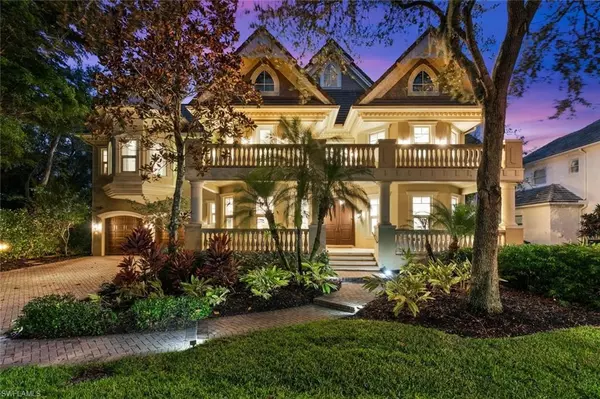
4 Beds
5 Baths
4,098 SqFt
4 Beds
5 Baths
4,098 SqFt
Key Details
Property Type Single Family Home
Sub Type Single Family Residence
Listing Status Active
Purchase Type For Sale
Square Footage 4,098 sqft
Price per Sqft $682
Subdivision Hemingway Place
MLS Listing ID 223094242
Style Traditional
Bedrooms 4
Full Baths 5
HOA Fees $2,385/qua
HOA Y/N Yes
Originating Board Naples
Year Built 2004
Annual Tax Amount $24,140
Tax Year 2022
Lot Size 0.270 Acres
Acres 0.27
Property Description
The home's prime southern exposure illuminates a tropical paradise with a pool, spa, rock waterfalls, and a paver stone deck. The exterior is complemented by charming architecture, including turrets, multiple balconies, and a large welcoming front porch.
Nestled in a quiet, gated community of only 23 custom-built homes, this property is just 1.5 miles from Naples' stunning beaches and is located in a desirable school district. Its central location between Goodlette-Frank Rd and 41 offers easy access to Park Shore, Waterside Shops, Mercato, and downtown Naples. Experience luxurious, in-town living with a great "vibe" and space for the entire family in this tropical oasis!
Location
State FL
County Collier
Area Na15 - E/O 41 W/O Goodlette
Rooms
Primary Bedroom Level Master BR Upstairs
Master Bedroom Master BR Upstairs
Dining Room Breakfast Bar, Dining - Living, Eat-in Kitchen
Kitchen Kitchen Island, Pantry
Interior
Interior Features Elevator, Split Bedrooms, Den - Study, Guest Bath, Guest Room, Home Office, Media Room, Built-In Cabinets, Wired for Data, Entrance Foyer, Pantry, Wired for Sound, Tray Ceiling(s), Vaulted Ceiling(s), Walk-In Closet(s)
Heating Central Electric
Cooling Ceiling Fan(s), Central Electric
Flooring Carpet, Terrazzo, Wood
Window Features Arched,Casement,Impact Resistant,Impact Resistant Windows,Window Coverings
Appliance Electric Cooktop, Dishwasher, Disposal, Dryer, Freezer, Ice Maker, Microwave, Refrigerator/Freezer, Self Cleaning Oven, Washer
Laundry Inside, Sink
Exterior
Exterior Feature Balcony, Outdoor Shower, Sprinkler Auto
Garage Spaces 2.0
Pool In Ground, Concrete, Custom Upgrades, Electric Heat
Community Features Basketball, Sidewalks, Street Lights, Gated
Utilities Available Underground Utilities, Cable Available
Waterfront No
Waterfront Description None
View Y/N Yes
View Landscaped Area, Trees/Woods
Roof Type Tile
Porch Open Porch/Lanai
Garage Yes
Private Pool Yes
Building
Lot Description Corner Lot
Story 2
Sewer Central
Water Central
Architectural Style Traditional
Level or Stories Two, 2 Story
Structure Type Concrete Block,Concrete,Stucco
New Construction No
Others
HOA Fee Include Maintenance Grounds,Street Lights
Tax ID 49520000583
Ownership Single Family
Acceptable Financing Buyer Finance/Cash
Listing Terms Buyer Finance/Cash

"I am committed to serving my clients for stress free transactions, while utilizing the latest technology available today! "






