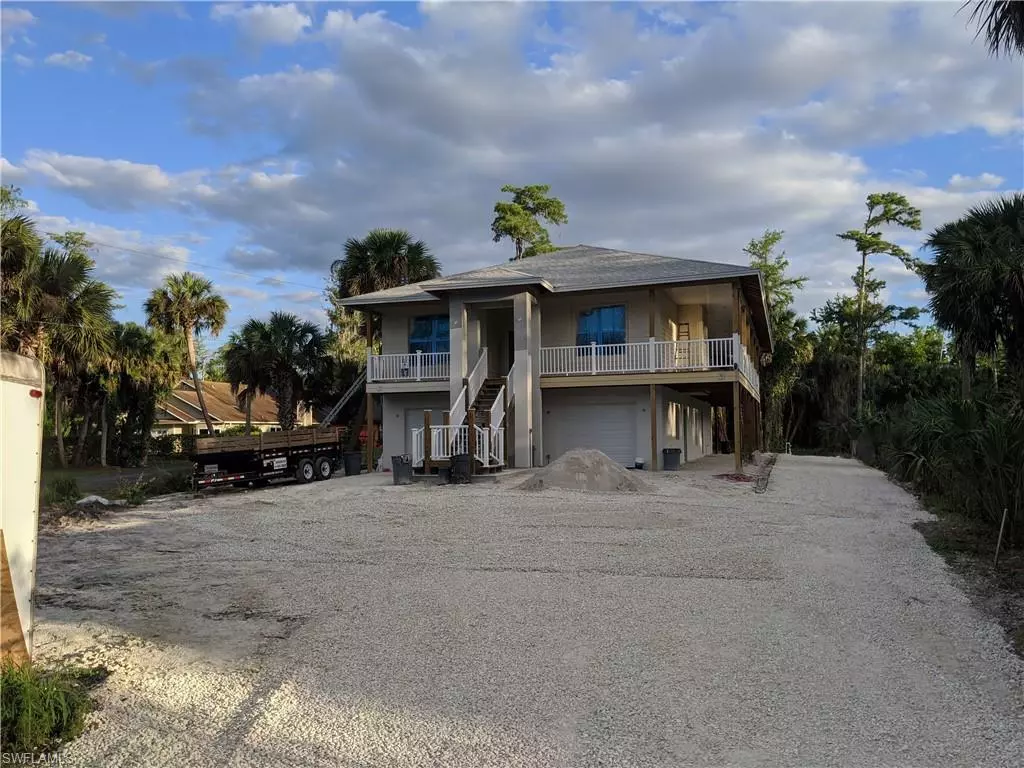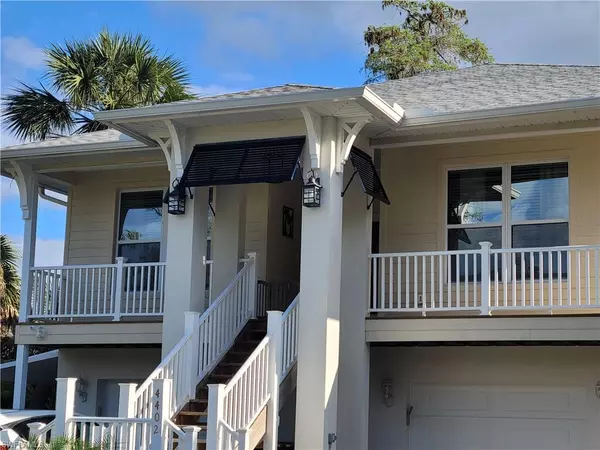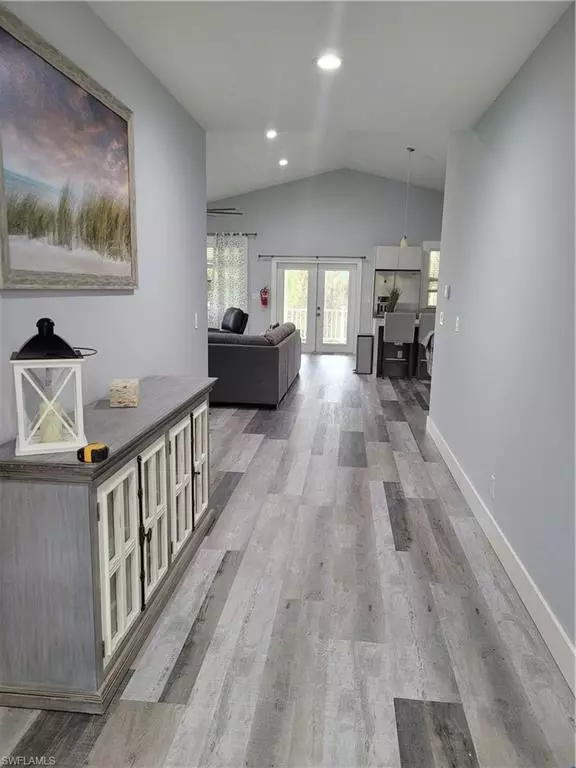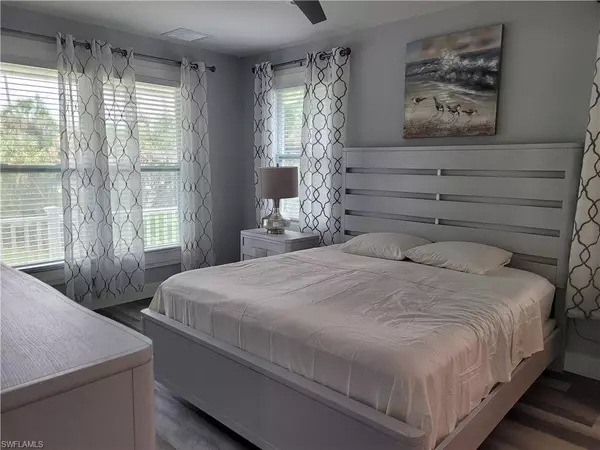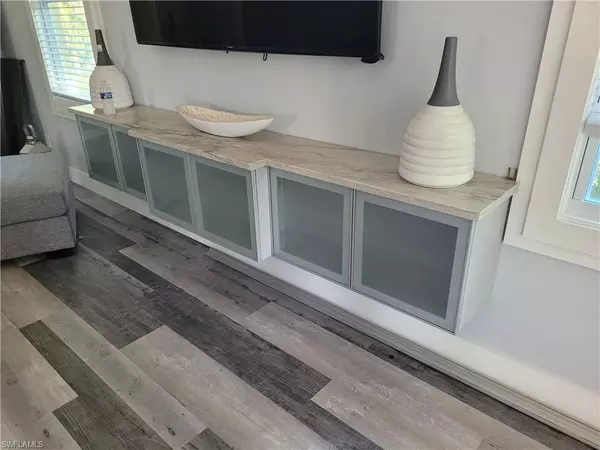
5 Beds
3 Baths
3,058 SqFt
5 Beds
3 Baths
3,058 SqFt
Key Details
Property Type Single Family Home
Sub Type Single Family Residence
Listing Status Active
Purchase Type For Sale
Square Footage 3,058 sqft
Price per Sqft $310
Subdivision Golden Gate Estates
MLS Listing ID 223063233
Style See Remarks
Bedrooms 5
Full Baths 3
Originating Board Naples
Year Built 2021
Annual Tax Amount $8,670
Tax Year 2022
Lot Size 1.140 Acres
Acres 1.14
Property Description
currently waiting for brick paver drive way, its all that is missing.
Location
State FL
County Collier
Area Na23 - S/O Pine Ridge 26, 29, 30, 31, 33, 34
Rooms
Dining Room Breakfast Bar, Dining - Living
Kitchen Built-In Desk, Kitchen Island, Pantry
Interior
Interior Features Attached Apartment, Cathedral Ceiling(s), Closet Cabinets, Entrance Foyer, Tray Ceiling(s), Vaulted Ceiling(s), Volume Ceiling, Walk-In Closet(s)
Heating Central Electric
Cooling Ceiling Fan(s), Central Electric
Flooring Vinyl
Window Features Impact Resistant,Impact Resistant Windows,Decorative Shutters,Window Coverings
Appliance Water Softener, Electric Cooktop, Dishwasher, Disposal, Dryer, Microwave, Range, Refrigerator/Freezer, Refrigerator/Icemaker, Reverse Osmosis, Washer, Water Treatment Owned
Laundry Washer/Dryer Hookup, In Garage, Sink
Exterior
Exterior Feature Room for Pool, Sprinkler Auto
Garage Spaces 3.0
Community Features See Remarks, Non-Gated
Utilities Available Cable Available
Waterfront No
Waterfront Description None
View Y/N Yes
View Landscaped Area, Trees/Woods
Roof Type Shingle
Street Surface Paved
Porch Open Porch/Lanai, Deck, Patio
Garage Yes
Private Pool No
Building
Lot Description Regular
Story 2
Sewer Central
Water Central, Reverse Osmosis - Partial House, Well
Architectural Style See Remarks
Level or Stories Two, Multi-Story Home, 2 Story
Structure Type Concrete Block,Wood Frame
New Construction No
Others
HOA Fee Include None
Tax ID 37922560002
Ownership Single Family
Security Features Smoke Detector(s),Smoke Detectors
Acceptable Financing Agreement For Deed, Buyer Finance/Cash
Listing Terms Agreement For Deed, Buyer Finance/Cash

"I am committed to serving my clients for stress free transactions, while utilizing the latest technology available today! "

