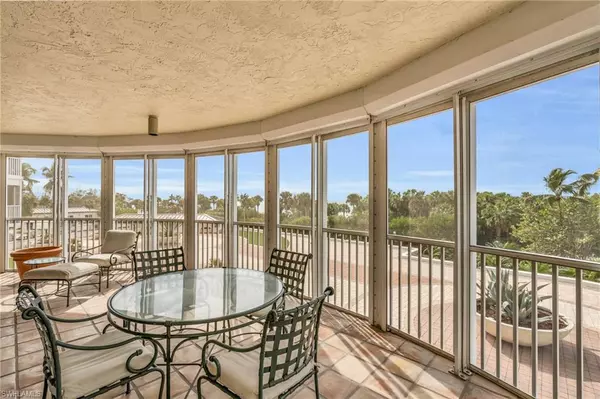
3 Beds
4 Baths
2,626 SqFt
3 Beds
4 Baths
2,626 SqFt
Key Details
Property Type Condo
Sub Type High Rise (8+)
Listing Status Active
Purchase Type For Sale
Square Footage 2,626 sqft
Price per Sqft $1,123
Subdivision Contessa At Bay Colony
MLS Listing ID 224020732
Bedrooms 3
Full Baths 3
Half Baths 1
Condo Fees $10,696/qua
HOA Y/N Yes
Originating Board Bonita Springs
Year Built 1991
Annual Tax Amount $15,111
Tax Year 2023
Property Description
Elevate your lifestyle at Contessa Bay Colony in this bright, sunny, beachfront JEWEL! Located on the 3rd floor with Gulf and preserve views, this large residence boasts over 2,600SF of living space and a 600 SF balcony, three generous bedrooms with en suite baths, a den, and a guest powder room to accommodate everyone with ease. Indulge in a luxurious lifestyle with amenities such as on-site Har-Tru tennis court, pool, and beach access. And don't forget all the privileges that your Bay Colony & Pelican Bay Membership unlock, such as 2½ miles of beach, Gulf-Front Beach Clubs with dining, tennis centers, golf clubs, free transportations, nature paths, and more. This is Naples living at its finest --where comfort meets opulence for the lucky few!
Location
State FL
County Collier
Area Pelican Bay
Rooms
Bedroom Description Split Bedrooms,Two Master Suites
Dining Room Dining - Living, Eat-in Kitchen
Ensuite Laundry Washer/Dryer Hookup, Laundry in Residence
Interior
Interior Features Bar, Built-In Cabinets, Closet Cabinets, Multi Phone Lines, Wired for Sound, Walk-In Closet(s), Wet Bar
Laundry Location Washer/Dryer Hookup,Laundry in Residence
Heating Central Electric
Flooring Tile, Wood
Equipment Dishwasher, Dryer, Microwave, Refrigerator, Refrigerator/Freezer, Refrigerator/Icemaker, Washer, Washer/Dryer Hookup
Furnishings Negotiable
Fireplace No
Appliance Dishwasher, Dryer, Microwave, Refrigerator, Refrigerator/Freezer, Refrigerator/Icemaker, Washer
Heat Source Central Electric
Exterior
Exterior Feature Balcony, Glass Porch, Screened Balcony, Built In Grill, Courtyard, Outdoor Kitchen, Storage, Tennis Court(s)
Garage 2 Assigned, Covered, Deeded, Guest, Paved, Under Bldg Closed, Under Bldg Open, Attached
Garage Spaces 2.0
Pool Community
Community Features Clubhouse, Pool, Dog Park, Fitness Center, Sidewalks, Tennis Court(s)
Amenities Available Beach Access, Beach Club Available, Business Center, Cabana, Clubhouse, Pool, Spa/Hot Tub, Concierge, Dog Park, Fitness Center, Guest Room, Hobby Room, Sauna, Sidewalk, Tennis Court(s)
Waterfront Yes
Waterfront Description Gulf Frontage,On the Gulf Beach
View Y/N Yes
View Gulf, Mangroves
Roof Type Built-Up
Porch Patio
Parking Type 2 Assigned, Covered, Deeded, Guest, Paved, Under Bldg Closed, Under Bldg Open, Attached
Total Parking Spaces 2
Garage Yes
Private Pool No
Building
Lot Description Across From Beach Access
Building Description Concrete Block,Poured Concrete,Brick, DSL/Cable Available
Story 1
Water Central
Architectural Style High Rise (8+)
Level or Stories 1
Structure Type Concrete Block,Poured Concrete,Brick
New Construction No
Others
Pets Allowed Limits
Senior Community No
Pet Size 25
Tax ID 27638500081
Ownership Condo
Num of Pet 1


"I am committed to serving my clients for stress free transactions, while utilizing the latest technology available today! "






