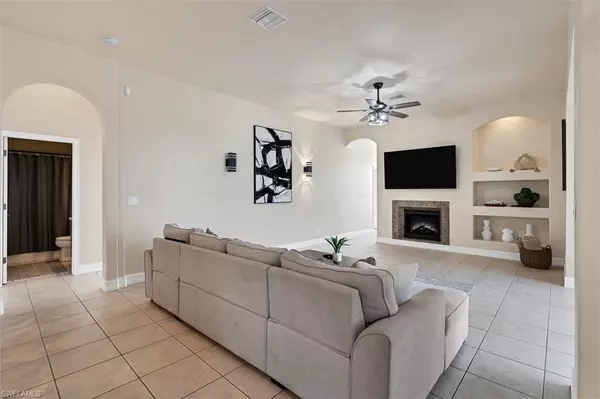
4 Beds
3 Baths
2,465 SqFt
4 Beds
3 Baths
2,465 SqFt
Key Details
Property Type Single Family Home
Sub Type Single Family Residence
Listing Status Active
Purchase Type For Sale
Square Footage 2,465 sqft
Price per Sqft $294
Subdivision Burnt Store Isles
MLS Listing ID 223091206
Bedrooms 4
Full Baths 3
HOA Y/N Yes
Originating Board Florida Gulf Coast
Year Built 2007
Annual Tax Amount $10,038
Tax Year 2023
Lot Size 10,018 Sqft
Acres 0.23
Property Description
Centered in the heart of the home, the gourmet chef's kitchen boasts immaculate granite countertops, wood cabinetry, stainless steel appliances, elegant bathrooms, and thoughtfully curated living spaces. This ideal Home has a NEW ROOF-2023, NEW LANAI-2023, New Exterior and Interior Lighting Systems. This upscale home has four bedrooms, three bathrooms, and a den/home office, with room for family and friends within the 2,450 square feet of living area. Off the Family room there are 2 guest bedrooms with separate full baths and down the hall awaits the fourth bedroom with a separate third bathroom offering a walk-in shower and access to the pool. The outdoor entertaining area features a large, covered lanai and screened pool overlooking a quiet serene setting where sunsets can be enjoyed. Other amenities include an oversized 2.5-car garage, whole-house hurricane protection w/impact-resistant doors & windows, zoned A/C, water heaters. THE SELLER IS GIVING AN INCENTIVE FOR BUYER RATE BUY DOWNS.
Location
State FL
County Charlotte
Area Burnt Store Isles
Zoning AE
Rooms
Dining Room Dining - Family, Eat-in Kitchen
Kitchen Island, Pantry
Interior
Interior Features Pantry, Tray Ceiling(s), Walk-In Closet(s)
Heating Central Electric
Flooring Tile
Equipment Cooktop - Electric, Dishwasher, Disposal, Microwave, Range, Smoke Detector, Washer/Dryer Hookup
Furnishings Unfurnished
Fireplace No
Appliance Electric Cooktop, Dishwasher, Disposal, Microwave, Range
Heat Source Central Electric
Exterior
Garage Attached
Garage Spaces 3.0
Pool Below Ground
Amenities Available None
Waterfront Description None
View Y/N Yes
Roof Type Tile
Street Surface Paved
Total Parking Spaces 3
Garage Yes
Private Pool Yes
Building
Lot Description Regular
Story 1
Water Central
Architectural Style Single Family
Level or Stories 1
Structure Type Concrete Block,Stone
New Construction No
Schools
Elementary Schools Sallie Jones
Middle Schools Punta Gorda Middle
High Schools Charlotte High
Others
Pets Allowed Yes
Senior Community No
Tax ID 422331160002
Ownership Single Family
Security Features Smoke Detector(s)


"I am committed to serving my clients for stress free transactions, while utilizing the latest technology available today! "






