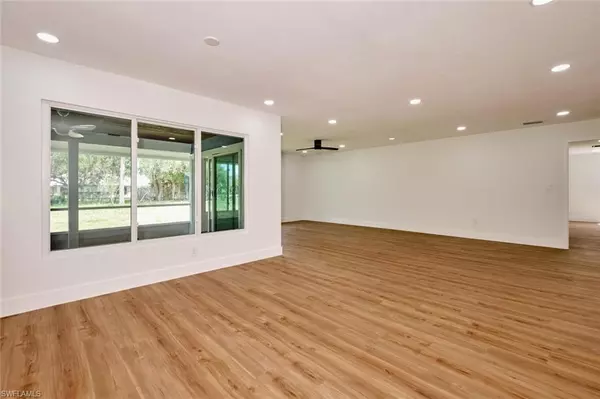
3 Beds
3 Baths
2,320 SqFt
3 Beds
3 Baths
2,320 SqFt
Key Details
Property Type Single Family Home
Sub Type Single Family Residence
Listing Status Active
Purchase Type For Sale
Square Footage 2,320 sqft
Price per Sqft $219
Subdivision Laurel Oaks
MLS Listing ID 224033982
Style See Remarks
Bedrooms 3
Full Baths 3
HOA Fees $225/ann
HOA Y/N Yes
Originating Board Florida Gulf Coast
Year Built 1978
Annual Tax Amount $3,148
Tax Year 2023
Lot Size 0.660 Acres
Acres 0.66
Property Description
The heart of the home is the gourmet kitchen! Pull your chairs up to the large island accented by a butcher block countertop. This space comes complete w/ new stainless steel Samsung appliances, including induction range w/ Smart capabilities. Did I mention the massive breakfast bar w/ sleek Luxury Quartz! Whether you're preparing a casual meal or hosting a gathering, this kitchen is sure to impress. Right off of the kitchen, is another versatile space which could be Formal Dining, office etc!
This residence features not one, but TWO master suites, each offering a private sanctuary for rest & rejuvenation. The primary master suite has a bonus room that can be customized to suit your needs, whether as a cozy sitting area, office, or workout space. The ensuite bathroom exudes elegance w/ a double vanity, large walk-in closet, & a separate bathroom area w/ a beautiful modern-style shower.
The 2nd master bedroom/guest suite offers versatility w/ its own bonus area ideal for a desk or sitting space & ensuite full bathroom including a separate entrance from the interior laundry room boasting newer Samsung Washer & Dryer. The large 3rd bedroom also features an ensuite bathroom sparing no coin on design.
Step outside to your expansive 374 sq ft covered screened lanai overlooking a picturesque greenbelt area. This tranquil oasis provides the perfect setting for enjoying your morning coffee or hosting al fresco dinners w/ family & friends.
Adding to the list, sellers have installed a brand new metal roof, impact windows & doors throughout, & a new hurricane-rated garage door w/ automatic opener ensuring convenience & safety. All of which provides peace of mind, energy efficiency & Homeowners Insurance Discounts!!
Beyond its exquisite interior, this gem offers the perfect blend of tranquility & convenience. Situated just minutes outside the charming town of LaBelle, residents enjoy easy access to dining, shopping, & local events. Fort Myers is a short 30-minute drive away, while major cities like Orlando, Miami, & Tampa are all w/in a 2-hour drive.
Outdoor enthusiasts!!! You are minutes away from fishing & beachcombing, biking & kayaking. With low HOA fees of less than $300 annually, residents can enjoy the perks of a limited deed-restricted subdivision without breaking the bank. Updated electrical & plumbing finishes all your big ticket items so pack your bags...Welcome Home.
Location
State FL
County Hendry
Area Hd01 - Hendry County
Direction from Hwy 80 head North on Birchwood Pkwy, take right onto Springview Circle, Take left to stay on Springview circle, take right onto Fire Ct. Please drive slowly through this neighborhood, families live here & they will let you know if you are speeding ;)
Rooms
Dining Room Breakfast Bar, Dining - Family, Eat-in Kitchen, Formal
Kitchen Kitchen Island
Ensuite Laundry Inside
Interior
Interior Features Den - Study, Family Room, Guest Bath, Home Office, Bar, Walk-In Closet(s)
Laundry Location Inside
Heating Central Electric
Cooling Ceiling Fan(s), Central Electric
Flooring Vinyl
Window Features Impact Resistant,Impact Resistant Windows
Appliance Dishwasher, Dryer, Microwave, Range, Refrigerator/Freezer, Washer, Water Treatment Owned
Laundry Inside
Exterior
Exterior Feature Room for Pool
Garage Spaces 2.0
Community Features Street Lights, Non-Gated
Utilities Available Cable Available
Waterfront No
Waterfront Description None
View Y/N Yes
View Landscaped Area
Roof Type Metal
Street Surface Paved
Porch Screened Lanai/Porch, Patio
Parking Type 2+ Spaces, Driveway Paved, Garage Door Opener, Attached
Garage Yes
Private Pool No
Building
Lot Description Cul-De-Sac, Irregular Lot, Oversize
Faces from Hwy 80 head North on Birchwood Pkwy, take right onto Springview Circle, Take left to stay on Springview circle, take right onto Fire Ct. Please drive slowly through this neighborhood, families live here & they will let you know if you are speeding ;)
Story 1
Sewer Central
Water Central, Filter
Architectural Style See Remarks
Level or Stories 1 Story/Ranch
Structure Type Wood Frame,Stucco
New Construction No
Schools
Elementary Schools Country Oaks Elementary
Middle Schools Labelle Middle
High Schools Labelle High
Others
HOA Fee Include Street Lights
Tax ID 4-29-43-10-050-2185.0170
Ownership Single Family
Security Features Smoke Detector(s),Smoke Detectors
Acceptable Financing Buyer Finance/Cash
Listing Terms Buyer Finance/Cash

"I am committed to serving my clients for stress free transactions, while utilizing the latest technology available today! "






