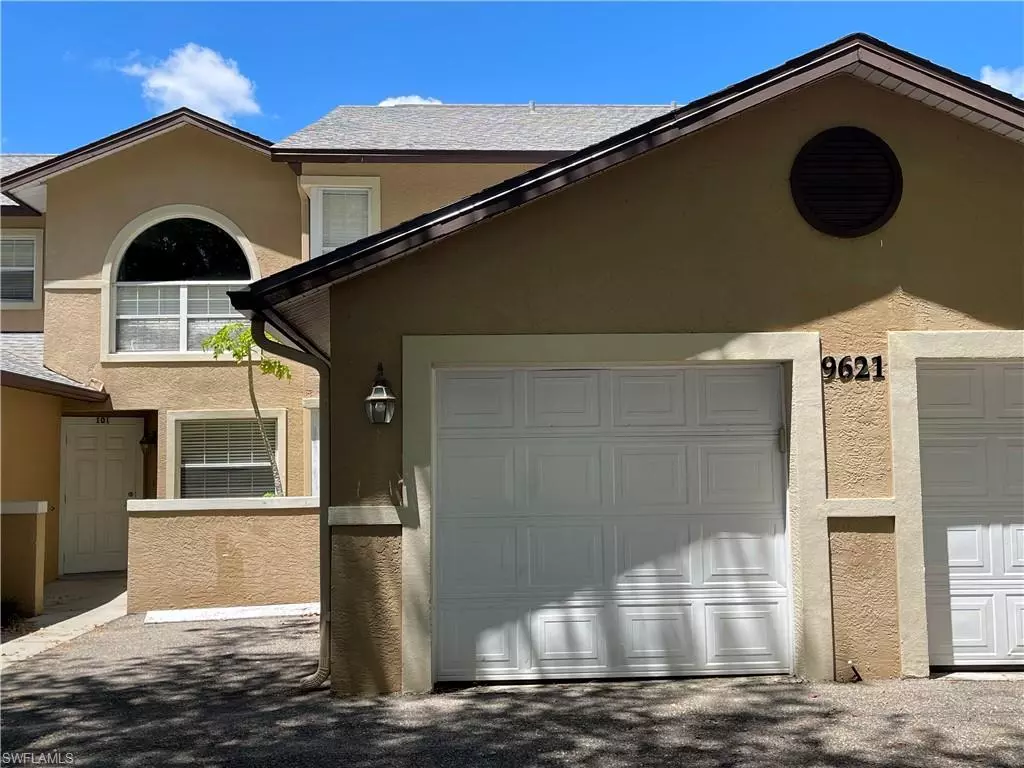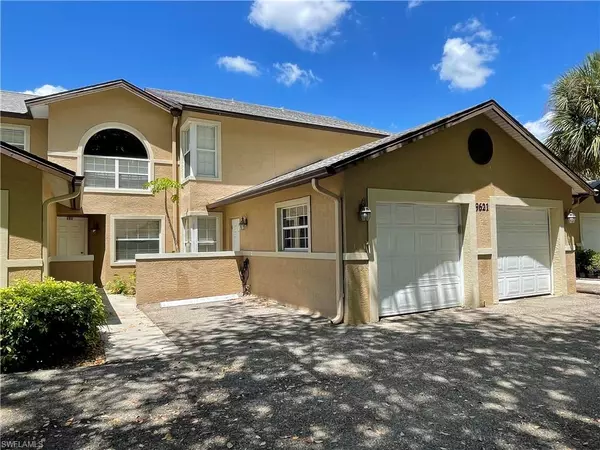
3 Beds
2 Baths
1,548 SqFt
3 Beds
2 Baths
1,548 SqFt
OPEN HOUSE
Fri Nov 22, 12:00pm - 4:00pm
Thu Nov 21, 12:00pm - 4:00pm
Key Details
Property Type Condo
Sub Type Low Rise (1-3)
Listing Status Active
Purchase Type For Sale
Square Footage 1,548 sqft
Price per Sqft $235
Subdivision Crescent Gardens
MLS Listing ID 223083464
Style Carriage/Coach,Contemporary
Bedrooms 3
Full Baths 2
Condo Fees $1,649/qua
HOA Y/N Yes
Originating Board Naples
Year Built 1995
Annual Tax Amount $2,415
Tax Year 2022
Property Description
Location
State FL
County Collier
Area Na12 - N/O Vanderbilt Bch Rd W/O
Direction On the east side of Airport Rd., north of Vanderbilt Beach Rd. and Tiburon; just north of Pelican Marsh Elementary School.
Rooms
Primary Bedroom Level Master BR Ground
Master Bedroom Master BR Ground
Dining Room Breakfast Bar, Dining - Living
Kitchen Pantry
Interior
Interior Features Split Bedrooms, Great Room, Guest Bath, Guest Room, Built-In Cabinets, Wired for Data, Pantry, Walk-In Closet(s)
Heating Central Electric
Cooling Ceiling Fan(s), Central Electric
Flooring Tile
Window Features Double Hung
Appliance Electric Cooktop, Dishwasher, Dryer, Microwave, Refrigerator/Freezer, Washer
Laundry Inside
Exterior
Exterior Feature None, Sprinkler Auto
Garage Spaces 1.0
Community Features Pool, Guest Room, Street Lights, Non-Gated
Utilities Available Underground Utilities, Cable Available
Waterfront No
Waterfront Description None
View Y/N Yes
View Landscaped Area, Partial Buildings
Roof Type Shingle
Street Surface Paved
Porch Screened Lanai/Porch
Garage Yes
Private Pool No
Building
Lot Description Dead End
Faces On the east side of Airport Rd., north of Vanderbilt Beach Rd. and Tiburon; just north of Pelican Marsh Elementary School.
Story 2
Sewer Central
Water Central
Architectural Style Carriage/Coach, Contemporary
Level or Stories Two
Structure Type Concrete Block,Stucco
New Construction No
Schools
Elementary Schools Pelican Marsh Elementary
Middle Schools North Naples Middle School
High Schools Barron Collier High School
Others
HOA Fee Include Insurance,Irrigation Water,Maintenance Grounds,Legal/Accounting,Pest Control Exterior,Reserve,Street Lights,Street Maintenance,Water
Tax ID 29355100500
Ownership Condo
Security Features Smoke Detectors
Acceptable Financing Cash
Listing Terms Cash

"I am committed to serving my clients for stress free transactions, while utilizing the latest technology available today! "






