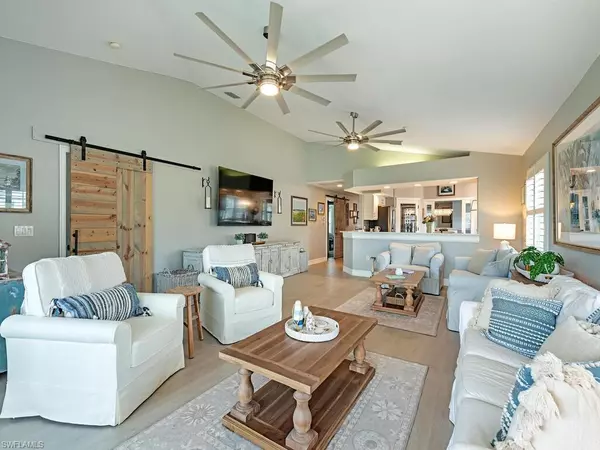3 Beds
3 Baths
2,498 SqFt
3 Beds
3 Baths
2,498 SqFt
Key Details
Property Type Condo
Sub Type Low Rise (1-3)
Listing Status Active
Purchase Type For Sale
Square Footage 2,498 sqft
Price per Sqft $388
Subdivision Saratoga
MLS Listing ID 224045022
Style Florida,Traditional
Bedrooms 3
Full Baths 3
Condo Fees $1,800/qua
HOA Y/N Yes
Originating Board Naples
Year Built 2003
Annual Tax Amount $6,227
Tax Year 2023
Property Description
Players Club and Spa is optional, owners are members so no need to be on a wait list. Automatic membership to enjoy all the amenities listed.. Contact list agent for the fees to be paid by buyer for private club membership.
Location
State FL
County Collier
Area Na19 - Lely Area
Rooms
Dining Room Breakfast Bar, Eat-in Kitchen, Formal
Kitchen Kitchen Island, Walk-In Pantry
Interior
Interior Features Elevator, Great Room, Den - Study, Entrance Foyer, Other, Walk-In Closet(s)
Heating Central Electric
Cooling Ceiling Fan(s), Central Electric
Flooring Vinyl
Window Features Single Hung
Appliance Dishwasher, Disposal, Dryer, Microwave, Range, Refrigerator/Freezer, Self Cleaning Oven, Washer
Laundry Washer/Dryer Hookup, Inside
Exterior
Exterior Feature Sprinkler Auto
Garage Spaces 2.0
Pool Community Lap Pool
Community Features Golf Public, Billiards, Bocce Court, Business Center, Cabana, Clubhouse, Pool, Community Room, Community Spa/Hot tub, Concierge Services, Dog Park, Fitness Center, Fitness Center Attended, Full Service Spa, Golf, Internet Access, Library, Pickleball, Playground, Private Membership, Restaurant, Sauna, Sidewalks, Street Lights, Tennis Court(s), Theater, Gated
Utilities Available Cable Available
Waterfront Description None
View Y/N No
View Lake, Water Feature
Roof Type Tile
Street Surface Paved
Porch Screened Lanai/Porch
Garage Yes
Private Pool No
Building
Lot Description Regular
Sewer Central
Water Central
Architectural Style Florida, Traditional
Structure Type Concrete Block,Stucco
New Construction No
Others
HOA Fee Include Irrigation Water,Maintenance Grounds,Master Assn. Fee Included,Pest Control Exterior,Security,Sewer,Street Lights,Street Maintenance,Trash,Water
Tax ID 72630011507
Ownership Condo
Security Features Smoke Detector(s)
Acceptable Financing None/Other
Listing Terms None/Other
"I am committed to serving my clients for stress free transactions, while utilizing the latest technology available today! "






