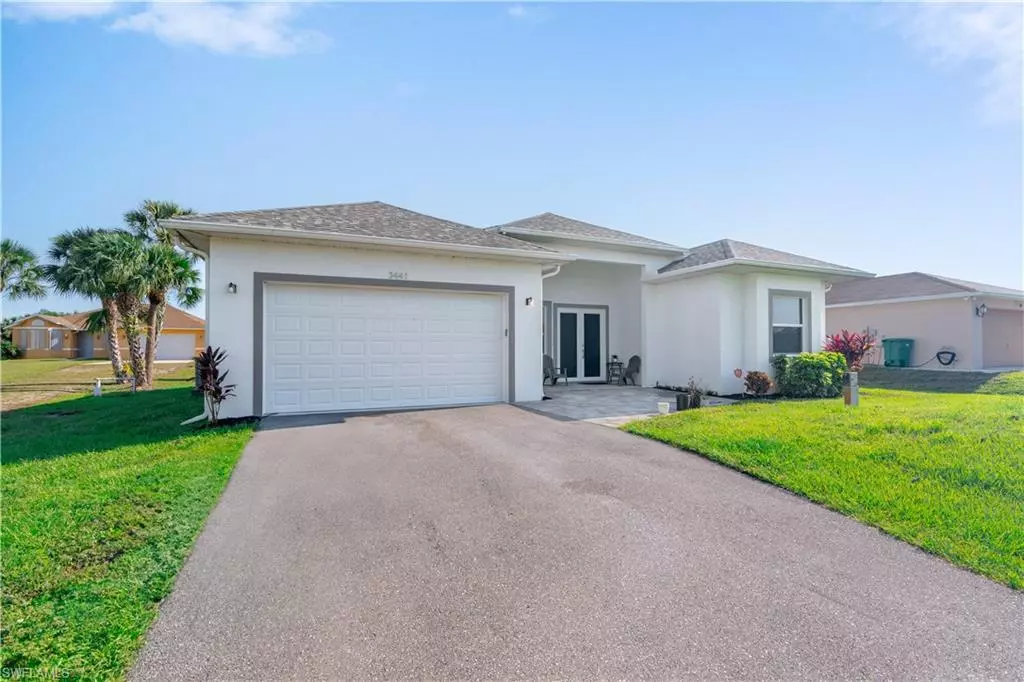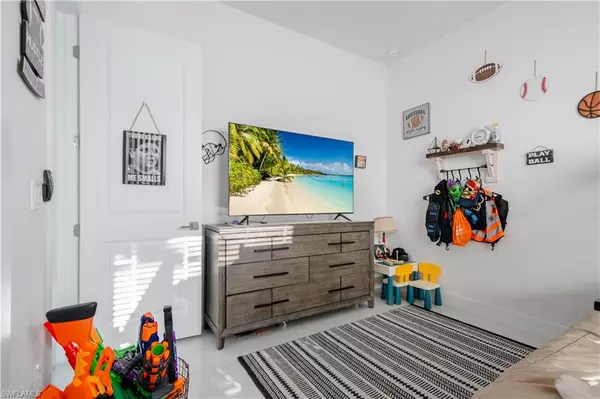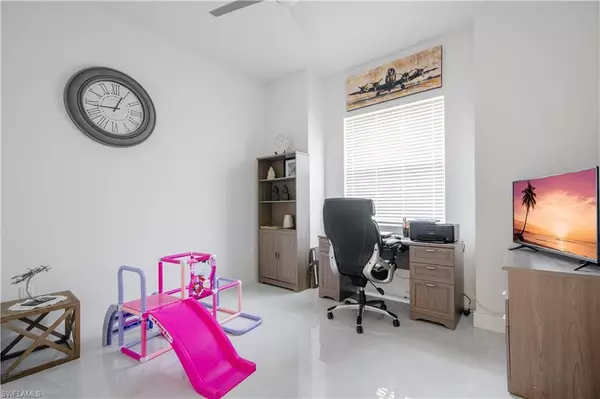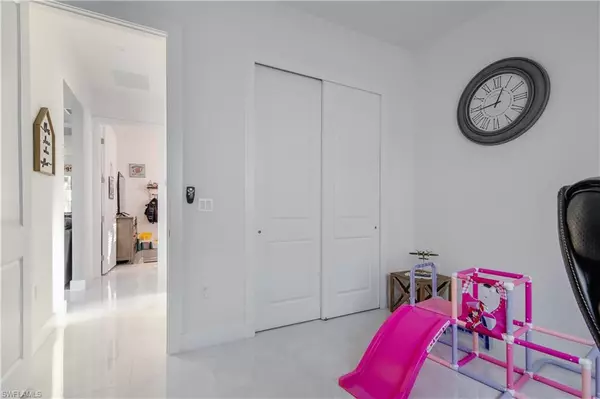4 Beds
3 Baths
1,927 SqFt
4 Beds
3 Baths
1,927 SqFt
Key Details
Property Type Single Family Home
Sub Type Single Family Residence
Listing Status Pending
Purchase Type For Sale
Square Footage 1,927 sqft
Price per Sqft $310
Subdivision Golden Gate Estates
MLS Listing ID 224047528
Bedrooms 4
Full Baths 3
Originating Board Naples
Year Built 2021
Annual Tax Amount $5,568
Tax Year 2023
Lot Size 1.140 Acres
Acres 1.14
Property Description
If you've been looking for a home that offers PRIVACY, SPACE, AND OUTDOOR BEAUTY in a natural setting, your search just ended! This contemporary single family residence sits on a 1.14-ACRE TREE-FILLED LOT with plenty of room for a pool, fire pit, outdoor shed, or additional landscaping. Offering 4 bedrooms, 3 full baths, and 2-car garage, the 1,927 sq ft home boasts gleaming CERAMIC TILE FLOORING throughout, tray ceilings, crown molding, modern ceiling fans, whole house reverse osmosis system, and impact windows and doors. The OPEN, BRIGHT KITCHEN features quartz countertops, stainless appliances, breakfast bar w/pendant lighting, and a large window that brings an abundance of natural light. The owner's suite features a huge walk-in closet, dual vanity, and frameless shower, and all 3 baths are beautifully appointed (one of which opens to the lanai). This inviting home offers two great options to enjoy OUTDOOR LIVING with a spacious screened-in tiled lanai overlooking the back yard and a welcoming front patio. Located near Randall Blvd, this property in desirable Golden Gate Estates is just minutes to the Publix Shoppes at Orangetree, area shops and restaurants, and local schools.
Location
State FL
County Collier
Area Na44 - Gge 14, 16-18, 23-25, 49, 50, 67-78
Rooms
Dining Room Breakfast Bar, Dining - Family
Kitchen Kitchen Island, Pantry
Interior
Interior Features Split Bedrooms, Family Room, Great Room, Guest Bath, Guest Room, Built-In Cabinets, Wired for Data, Tray Ceiling(s), Volume Ceiling, Walk-In Closet(s)
Heating Central Electric
Cooling Ceiling Fan(s), Central Electric
Flooring Tile
Window Features Impact Resistant,Single Hung,Impact Resistant Windows
Appliance Dishwasher, Disposal, Dryer, Microwave, Refrigerator/Freezer, Self Cleaning Oven, Washer
Laundry Inside
Exterior
Exterior Feature Room for Pool, Sprinkler Auto
Garage Spaces 2.0
Community Features None, Non-Gated
Utilities Available Cable Available
Waterfront Description None
View Y/N Yes
View Landscaped Area, Trees/Woods
Roof Type Shingle
Street Surface Paved
Porch Screened Lanai/Porch, Patio
Garage Yes
Private Pool No
Building
Lot Description Dead End, Horses Ok, Regular
Story 1
Sewer Septic Tank
Water Reverse Osmosis - Entire House, Well
Level or Stories 1 Story/Ranch
Structure Type Concrete Block,Stucco
New Construction No
Schools
Elementary Schools Sabal Palm
Middle Schools Cypress Palm
High Schools Palmetto Ridge
Others
HOA Fee Include None
Tax ID 40356640006
Ownership Single Family
Security Features Smoke Detectors
Acceptable Financing Assumable, Buyer Finance/Cash, Buyer Pays Title, FHA, VA Loan
Listing Terms Assumable, Buyer Finance/Cash, Buyer Pays Title, FHA, VA Loan
"I am committed to serving my clients for stress free transactions, while utilizing the latest technology available today! "






