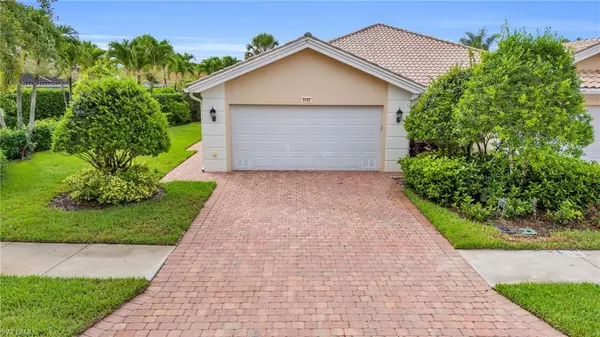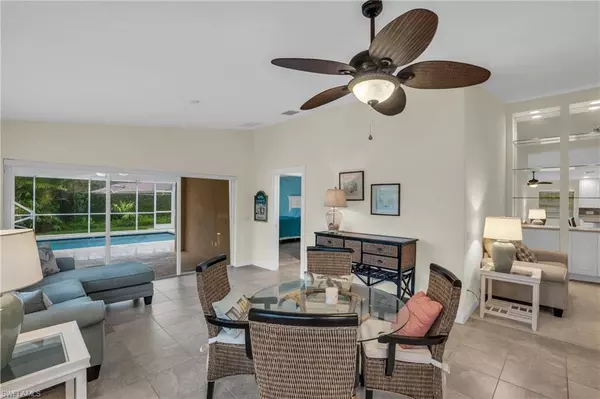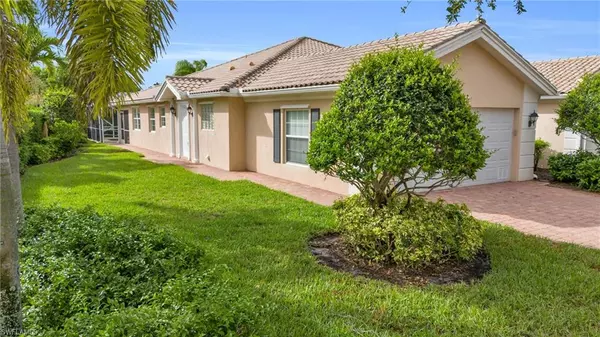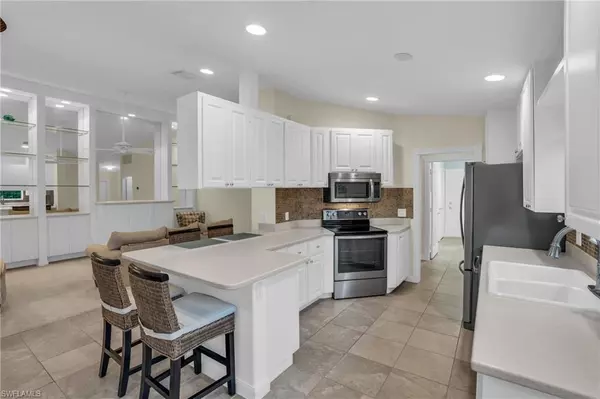
2 Beds
2 Baths
1,540 SqFt
2 Beds
2 Baths
1,540 SqFt
Key Details
Property Type Single Family Home
Sub Type Villa Attached
Listing Status Active
Purchase Type For Sale
Square Footage 1,540 sqft
Price per Sqft $327
Subdivision Verona Walk
MLS Listing ID 224050649
Style See Remarks
Bedrooms 2
Full Baths 2
HOA Fees $1,262/qua
HOA Y/N Yes
Originating Board Bonita Springs
Year Built 2006
Annual Tax Amount $5,024
Tax Year 2023
Property Description
Location
State FL
County Collier
Area Na37 - East Collier S/O 75 E/O 9
Direction Please show business card and driver license at gate for showing entry.
Rooms
Primary Bedroom Level Master BR Ground
Master Bedroom Master BR Ground
Interior
Interior Features Split Bedrooms, Den - Study, Built-In Cabinets, Wired for Data, Volume Ceiling, Walk-In Closet(s)
Heating Central Electric
Cooling Central Electric
Flooring Carpet, Tile
Window Features Single Hung,Sliding,Shutters - Manual
Appliance Electric Cooktop, Dishwasher, Dryer, Microwave, Range, Refrigerator/Freezer, Washer
Laundry Inside
Exterior
Exterior Feature None
Garage Spaces 2.0
Pool In Ground
Community Features Basketball, Beauty Salon, Bike And Jog Path, Bocce Court, Pool, Community Room, Community Spa/Hot tub, Fitness Center, Full Service Spa, Pickleball, Restaurant, Sidewalks, Street Lights, Tennis Court(s), Gated, Tennis
Utilities Available Underground Utilities, Cable Available
Waterfront Description None
View Y/N Yes
View Landscaped Area
Roof Type Tile
Porch Screened Lanai/Porch
Garage Yes
Private Pool Yes
Building
Lot Description Regular
Faces Please show business card and driver license at gate for showing entry.
Story 1
Sewer Central
Water Central
Architectural Style See Remarks
Level or Stories 1 Story/Ranch
Structure Type Concrete,Stucco
New Construction No
Schools
Elementary Schools Lely Elementary
Middle Schools Manatee Middle
High Schools Lely High School
Others
HOA Fee Include Cable TV,Internet,Irrigation Water,Maintenance Grounds,Manager,Security
Tax ID 79904131268
Ownership Single Family
Security Features Smoke Detector(s),Smoke Detectors
Acceptable Financing Buyer Finance/Cash
Listing Terms Buyer Finance/Cash

"I am committed to serving my clients for stress free transactions, while utilizing the latest technology available today! "






