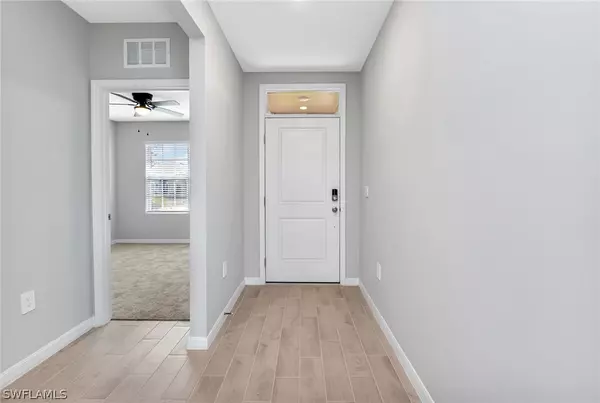
4 Beds
3 Baths
2,020 SqFt
4 Beds
3 Baths
2,020 SqFt
Key Details
Property Type Single Family Home
Sub Type Single Family Residence
Listing Status Active
Purchase Type For Sale
Square Footage 2,020 sqft
Price per Sqft $197
Subdivision Burnt Store Village
MLS Listing ID 224054882
Style Ranch,One Story
Bedrooms 4
Full Baths 3
Construction Status Resale
HOA Fees $220/ann
HOA Y/N Yes
Year Built 2024
Tax Year 2024
Lot Size 9,583 Sqft
Acres 0.22
Lot Dimensions Survey
Property Description
THIS HOME HAS BEEN UPGRADED. CEILING FANS, BACKSPLASH, SHOWER DOORS IN PRIMARY BATHROOM, DINING ROOM LIGHT, PLANK TILE FLOORING & ALL SHOWER TILE GROUT HAS BEEN PROFESSIONALLY SEALED, BEAUTIFUL BACK SPLASH IN THE KITCHEN AS WELL AS PROFESSIONAL INSTALLED EPOXY FLOORS IN YOUR 3 CAR GARAGE. HOME HAS ALSO BEEN LANDSCAPED AND NEW PAINT TO IMPROVE CURB APPEAL. HOME WARRANTY IS TRANSFERRABLE. OWNERS NEVER LIVED IN THIS HOME. COME AND SEE THE UPGRADES...YOU WON'T BE DISAPPOINTED. JUST MOVE ON IN!!!
THIS LOCATION IS UP AND COMING. COMMUNITY PARK NEAR BY AS WELL AS RESTAURANTS, SHOPPING, NEAR I-75, BEACHES AND FISHING.
.
Location
State FL
County Charlotte
Community Burnt Store Village
Area Bs01 - Burnt Store
Rooms
Bedroom Description 4.0
Interior
Interior Features Bedroom on Main Level, Entrance Foyer, Living/ Dining Room, Main Level Primary, Multiple Primary Suites, Pantry, Shower Only, Separate Shower, Cable T V, Walk- In Closet(s), Split Bedrooms
Heating Central, Electric
Cooling Central Air, Ceiling Fan(s), Electric
Flooring Carpet, Tile
Furnishings Unfurnished
Fireplace No
Window Features Impact Glass
Appliance Dryer, Dishwasher, Disposal, Ice Maker, Microwave, Range, Refrigerator, RefrigeratorWithIce Maker, Washer
Laundry Inside
Exterior
Exterior Feature Sprinkler/ Irrigation
Garage Attached, Driveway, Garage, Paved, Garage Door Opener
Garage Spaces 3.0
Garage Description 3.0
Community Features Non- Gated
Utilities Available Cable Available, High Speed Internet Available
Amenities Available Park
Waterfront No
Waterfront Description None
Water Access Desc Public
View Landscaped
Roof Type Shingle
Garage Yes
Private Pool No
Building
Lot Description Rectangular Lot, Sprinklers Automatic
Faces East
Story 1
Sewer Public Sewer
Water Public
Architectural Style Ranch, One Story
Structure Type Block,Concrete,Stucco
Construction Status Resale
Schools
Elementary Schools East Elementary
Middle Schools Punta Gorda Middle
High Schools Charlotte High
Others
Pets Allowed Call, Conditional
HOA Fee Include None
Senior Community No
Tax ID 422329133014
Ownership Single Family
Security Features Smoke Detector(s)
Acceptable Financing All Financing Considered, Cash, FHA, VA Loan
Listing Terms All Financing Considered, Cash, FHA, VA Loan
Pets Description Call, Conditional

"I am committed to serving my clients for stress free transactions, while utilizing the latest technology available today! "






