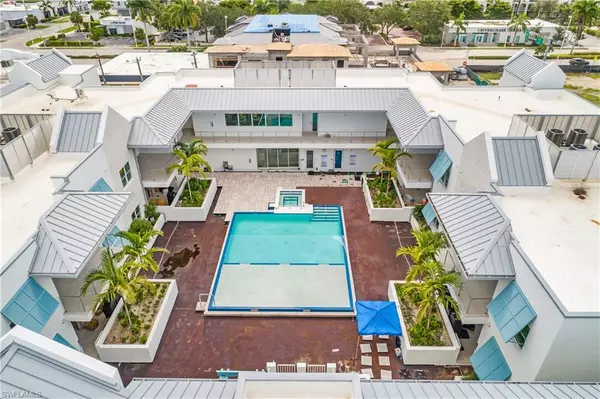
3 Beds
4 Baths
2,064 SqFt
3 Beds
4 Baths
2,064 SqFt
Key Details
Property Type Condo
Sub Type Low Rise (1-3)
Listing Status Active
Purchase Type For Sale
Square Footage 2,064 sqft
Price per Sqft $1,453
Subdivision Olde Naples
MLS Listing ID 224055068
Style Contemporary
Bedrooms 3
Full Baths 3
Half Baths 1
HOA Y/N Yes
Originating Board Naples
Year Built 2024
Tax Year 2023
Property Description
Location
State FL
County Collier
Area Na06 - Olde Naples Area Golf Dr To 14Th Ave S
Rooms
Primary Bedroom Level Master BR Ground
Master Bedroom Master BR Ground
Dining Room Breakfast Bar, Dining - Living
Ensuite Laundry Inside
Interior
Interior Features Common Elevator, Exercise Room, Family Room, Built-In Cabinets
Laundry Location Inside
Heating Central Electric
Cooling Central Electric
Flooring Tile, Wood
Window Features Impact Resistant,Impact Resistant Windows
Appliance Gas Cooktop, Dishwasher, Disposal, Dryer, Microwave, Refrigerator/Freezer, Self Cleaning Oven, Washer
Laundry Inside
Exterior
Carport Spaces 2
Community Features BBQ - Picnic, Cabana, Pool, Community Spa/Hot tub, Fitness Center, Internet Access, Sauna, Vehicle Wash Area, Condo/Hotel, Non-Gated
Utilities Available Natural Gas Connected, Cable Available, Natural Gas Available
Waterfront No
Waterfront Description None
View Y/N Yes
View City, Landscaped Area
Roof Type Built-Up or Flat
Porch Open Porch/Lanai
Parking Type 2 Assigned, Paved, Electric Vehicle Charging, Attached Carport
Garage No
Private Pool No
Building
Lot Description Zero Lot Line
Building Description Concrete Block,Stucco, Elevator
Sewer Assessment Paid
Water Assessment Paid
Architectural Style Contemporary
Structure Type Concrete Block,Stucco
New Construction No
Others
HOA Fee Include Internet,Pest Control Exterior,Water
Ownership Condo
Security Features Smoke Detector(s)
Acceptable Financing Buyer Finance/Cash
Listing Terms Buyer Finance/Cash

"I am committed to serving my clients for stress free transactions, while utilizing the latest technology available today! "






