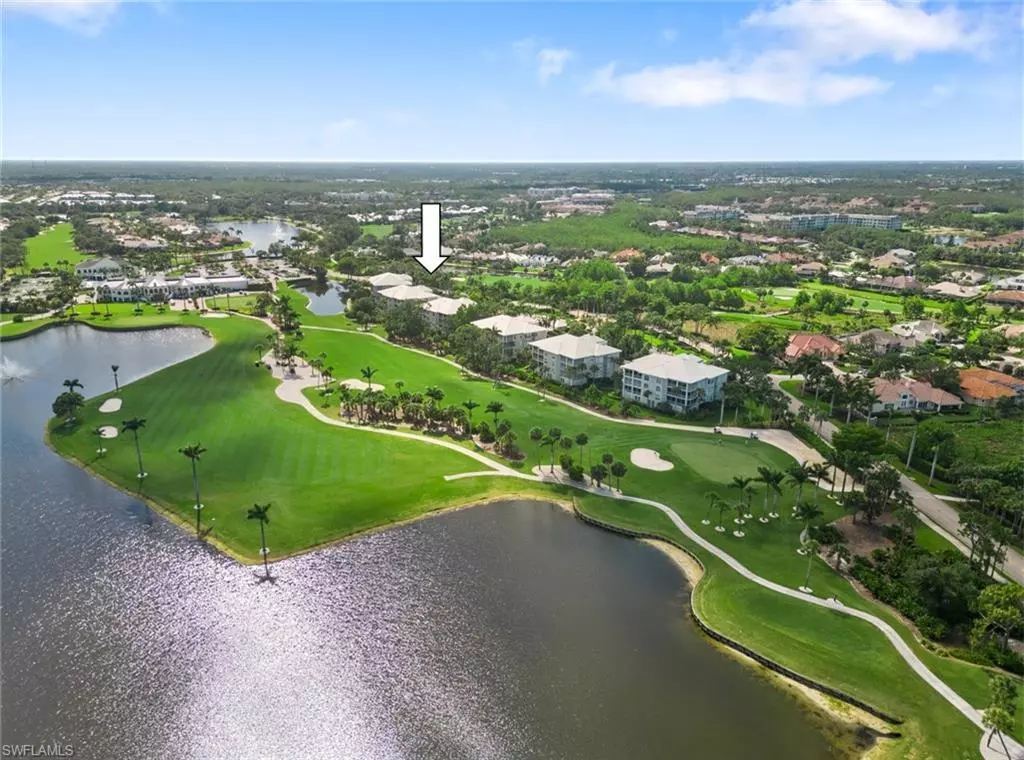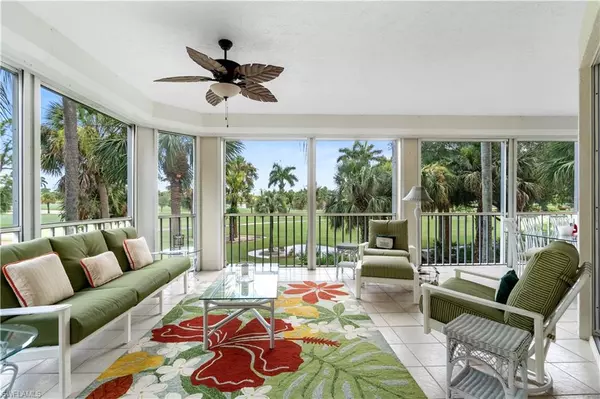
3 Beds
4 Baths
2,578 SqFt
3 Beds
4 Baths
2,578 SqFt
Key Details
Property Type Condo
Sub Type Mid Rise (4-7)
Listing Status Active
Purchase Type For Sale
Square Footage 2,578 sqft
Price per Sqft $579
Subdivision Montclair
MLS Listing ID 224056816
Bedrooms 3
Full Baths 3
Half Baths 1
Condo Fees $5,984/qua
HOA Y/N Yes
Originating Board Naples
Year Built 1990
Annual Tax Amount $3,782
Tax Year 2023
Property Description
Location
State FL
County Collier
Area Audubon
Rooms
Dining Room Other
Kitchen Pantry
Ensuite Laundry Laundry in Residence, Laundry Tub
Interior
Interior Features Built-In Cabinets, Closet Cabinets, Foyer, French Doors, Laundry Tub, Pantry, Smoke Detectors, Tray Ceiling(s), Volume Ceiling, Walk-In Closet(s)
Laundry Location Laundry in Residence,Laundry Tub
Heating Central Electric
Flooring Vinyl, Wood
Equipment Auto Garage Door, Cooktop - Electric, Dishwasher, Disposal, Dryer, Microwave, Refrigerator/Icemaker, Smoke Detector, Wall Oven, Warming Tray, Washer
Furnishings Negotiable
Fireplace No
Appliance Electric Cooktop, Dishwasher, Disposal, Dryer, Microwave, Refrigerator/Icemaker, Wall Oven, Warming Tray, Washer
Heat Source Central Electric
Exterior
Exterior Feature Screened Lanai/Porch
Garage Driveway Paved, Attached
Garage Spaces 2.0
Pool Community
Community Features Clubhouse, Pool, Fitness Center, Fishing, Golf, Putting Green, Restaurant, Sidewalks, Street Lights, Tennis Court(s), Gated
Amenities Available Bike And Jog Path, Bocce Court, Clubhouse, Pool, Spa/Hot Tub, Fitness Center, Fishing Pier, Golf Course, Internet Access, Library, Pickleball, Private Membership, Putting Green, Restaurant, Sidewalk, Streetlight, Tennis Court(s), Underground Utility
Waterfront No
Waterfront Description None
View Y/N Yes
View Golf Course, Lake, Pool/Club
Roof Type Built-Up
Parking Type Driveway Paved, Attached
Total Parking Spaces 2
Garage Yes
Private Pool No
Building
Lot Description Zero Lot Line
Building Description Concrete Block,Stucco, DSL/Cable Available
Story 1
Water Central
Architectural Style Mid Rise (4-7)
Level or Stories 1
Structure Type Concrete Block,Stucco
New Construction No
Schools
Elementary Schools Naples Park Elementary School
Middle Schools North Naples Middle School
High Schools Aubrey Rogers High School
Others
Pets Allowed Limits
Senior Community No
Pet Size 40
Tax ID 60505000163
Ownership Condo
Security Features Smoke Detector(s),Gated Community
Num of Pet 1


"I am committed to serving my clients for stress free transactions, while utilizing the latest technology available today! "






