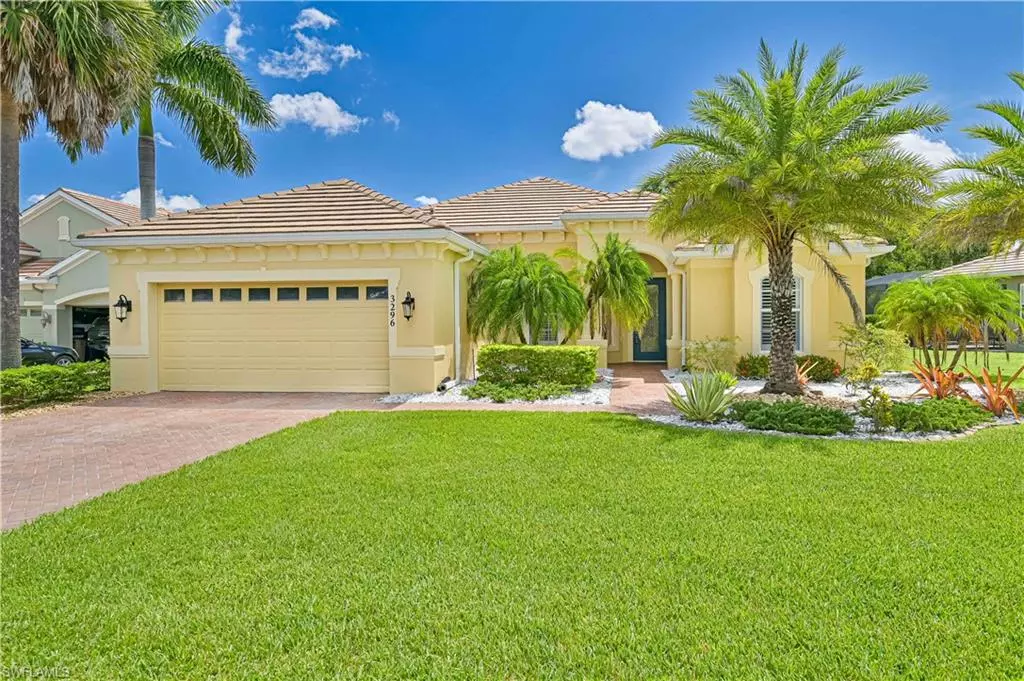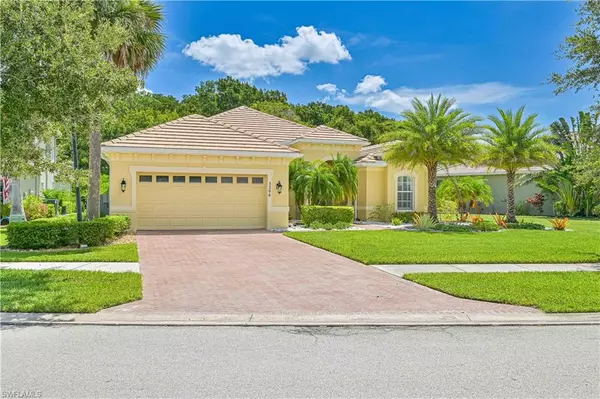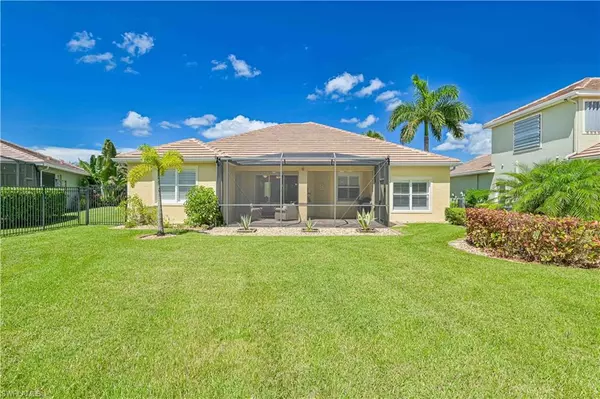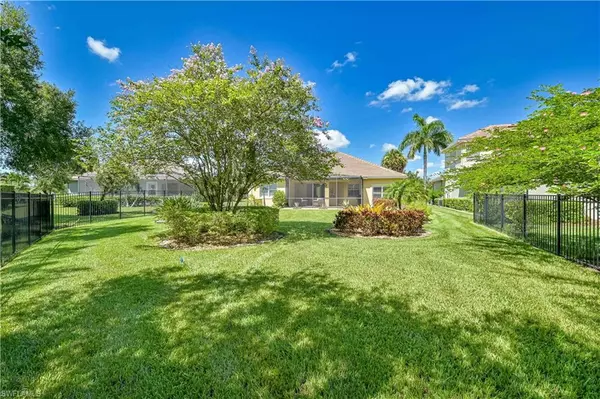3 Beds
3 Baths
2,143 SqFt
3 Beds
3 Baths
2,143 SqFt
Key Details
Property Type Single Family Home
Sub Type Single Family Residence
Listing Status Active
Purchase Type For Sale
Square Footage 2,143 sqft
Price per Sqft $198
Subdivision Hampton Lakes
MLS Listing ID 224060788
Bedrooms 3
Full Baths 2
Half Baths 1
HOA Fees $250/qua
HOA Y/N Yes
Originating Board Florida Gulf Coast
Year Built 2007
Annual Tax Amount $4,801
Tax Year 2023
Lot Size 0.300 Acres
Acres 0.3
Property Sub-Type Single Family Residence
Property Description
Location
State FL
County Lee
Area Fe04 - East Fort Myers Area
Zoning RPD
Rooms
Dining Room Breakfast Bar, Eat-in Kitchen, Formal
Kitchen Kitchen Island, Pantry
Interior
Interior Features Split Bedrooms, Den - Study, Wired for Data, Closet Cabinets, Pantry, Tray Ceiling(s), Volume Ceiling
Heating Central Electric
Cooling Ceiling Fan(s), Central Electric
Flooring Tile, Wood
Window Features Double Hung,Shutters - Manual,Window Coverings
Appliance Electric Cooktop, Dishwasher, Disposal, Dryer, Microwave, Refrigerator/Icemaker, Self Cleaning Oven, Tankless Water Heater, Washer, Water Treatment Owned
Laundry Inside, Sink
Exterior
Exterior Feature Gas Grill, Room for Pool, Sprinkler Auto
Garage Spaces 2.0
Fence Fenced
Community Features Golf Public, Basketball, Bike And Jog Path, Bocce Court, Clubhouse, Park, Pool, Community Room, Fitness Center, Golf, Hobby Room, Internet Access, Pickleball, Sidewalks, Street Lights, Tennis Court(s), Gated
Utilities Available Underground Utilities, Cable Available
Waterfront Description None
View Y/N Yes
View Landscaped Area, Preserve, Trees/Woods
Roof Type Tile
Porch Screened Lanai/Porch, Patio
Garage Yes
Private Pool No
Building
Lot Description Oversize
Story 1
Sewer Central
Water Central
Level or Stories 1 Story/Ranch
Structure Type Concrete Block,Stucco
New Construction No
Others
HOA Fee Include Cable TV,Internet,Manager,Rec Facilities,Street Lights,Trash
Tax ID 34-43-26-01-00000.0970
Ownership Single Family
Security Features Security System,Smoke Detector(s),Smoke Detectors
Acceptable Financing Buyer Finance/Cash
Listing Terms Buyer Finance/Cash
Virtual Tour https://www.zillow.com/view-imx/40fe5e2f-7a12-493f-8610-b1d68857785a?setAttribution=mls&wl=true&initialViewType=pano&utm_source=dashboard
"I am committed to serving my clients for stress free transactions, while utilizing the latest technology available today! "






