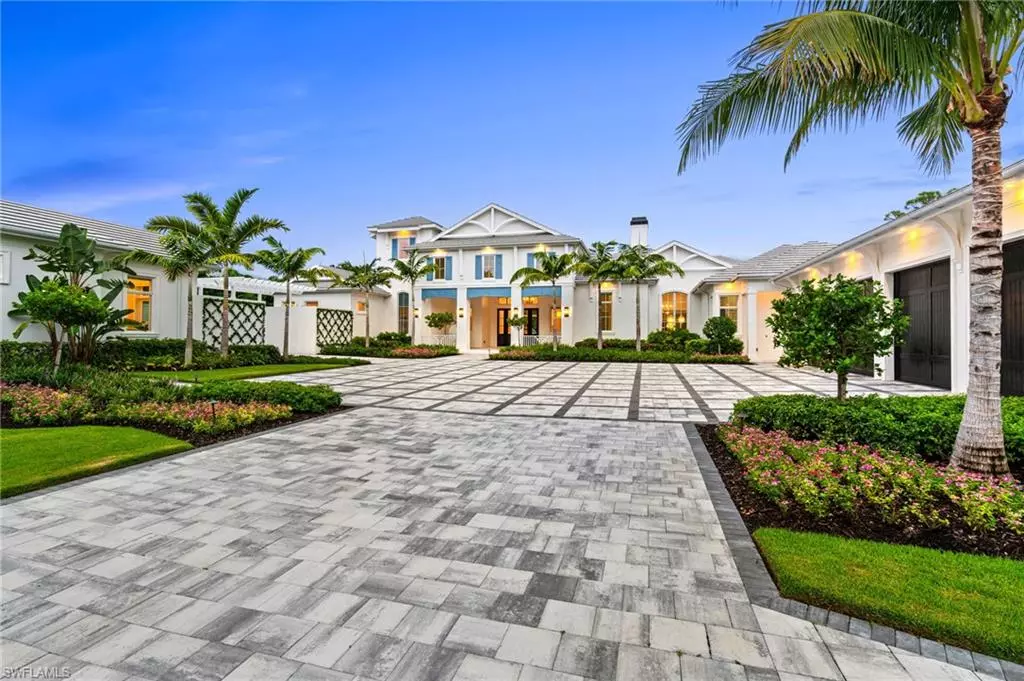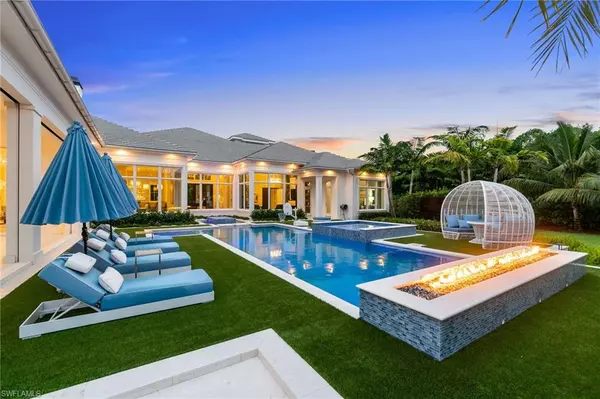
6 Beds
9 Baths
8,957 SqFt
6 Beds
9 Baths
8,957 SqFt
Key Details
Property Type Single Family Home
Sub Type Single Family Residence
Listing Status Active
Purchase Type For Sale
Square Footage 8,957 sqft
Price per Sqft $1,674
Subdivision Pine Ridge
MLS Listing ID 224060731
Style Traditional
Bedrooms 6
Full Baths 7
Half Baths 2
Originating Board Naples
Year Built 2022
Annual Tax Amount $82,708
Tax Year 2023
Lot Size 1.490 Acres
Acres 1.49
Property Description
Outdoor living is elevated to new heights with an oversized pool and spa, perfect for leisurely afternoons basking in the sun. The expansive covered lanai is an entertainer's dream, offering a seamless blend of indoor and outdoor living spaces. Whether hosting a summer soirée or enjoying a quiet evening, this area is designed for enjoyment and relaxation. In addition to the main residence, the property features a charming 1-bedroom, 1-bath guest house, providing privacy and comfort for visitors. The entire property is fenced and gated, ensuring the utmost privacy and security for its residents. With 5 bedrooms, a gym, and two offices, the exceptional layout is designed to cater to every need, offering versatile spaces for work, fitness, and relaxation. This home is truly remarkable, offering a lifestyle of unparalleled luxury and sophistication. Welcome to a world of elegance and comfort, where every detail is crafted to perfection.
Location
State FL
County Collier
Area Na13 - Pine Ridge Area
Rooms
Primary Bedroom Level Master BR Ground
Master Bedroom Master BR Ground
Dining Room Dining - Family, Eat-in Kitchen
Kitchen Kitchen Island, Pantry, Walk-In Pantry
Ensuite Laundry Inside, Sink
Interior
Interior Features Split Bedrooms, Great Room, Kitchen, Den - Study, Exercise Room, Guest Bath, Guest Room, Home Office, Bar, Built-In Cabinets, Wired for Data, Closet Cabinets, Coffered Ceiling(s), Custom Mirrors, Entrance Foyer, Pantry, Wired for Sound, Tray Ceiling(s), Vaulted Ceiling(s), Volume Ceiling, Walk-In Closet(s), Wet Bar
Laundry Location Inside,Sink
Heating Central Electric, Fireplace(s)
Cooling Ceiling Fan(s), Central Electric, Other
Flooring Marble, Tile, Wood
Fireplaces Type Outside
Fireplace Yes
Window Features Casement,Impact Resistant,Picture,Sliding,Transom,Impact Resistant Windows,Shutters Electric,Decorative Shutters,Window Coverings
Appliance Dishwasher, Disposal, Double Oven, Dryer, Freezer, Ice Maker, Microwave, Pot Filler, Range, Refrigerator/Freezer, Reverse Osmosis, Steam Oven, Tankless Water Heater, Walk-In Cooler, Washer, Water Treatment Owned, Wine Cooler
Laundry Inside, Sink
Exterior
Exterior Feature Gas Grill, Outdoor Grill, Courtyard, Outdoor Kitchen, Outdoor Shower, Sprinkler Auto, Water Display
Garage Spaces 4.0
Fence Fenced
Pool In Ground, Concrete, Custom Upgrades, Equipment Stays, Electric Heat, Gas Heat, Pool Bath, Salt Water
Community Features None, Non-Gated
Utilities Available Propane, Cable Available, Natural Gas Available
Waterfront No
Waterfront Description None
View Y/N Yes
View Landscaped Area
Roof Type Tile
Street Surface Paved
Porch Patio, Deck
Parking Type 2+ Spaces, Driveway Paved, Guest, Garage Door Opener, Attached
Garage Yes
Private Pool Yes
Building
Lot Description Oversize
Story 1
Sewer Septic Tank
Water Reverse Osmosis - Entire House, Well
Architectural Style Traditional
Level or Stories 1 Story/Ranch
Structure Type Concrete Block,Stucco
New Construction No
Schools
Elementary Schools Seagate Elementary School
Middle Schools Pine Ridge Middle School
High Schools Barron Collier High School
Others
HOA Fee Include None
Tax ID 67181600003
Ownership Single Family
Security Features Security System,Smoke Detector(s),Smoke Detectors
Acceptable Financing Buyer Finance/Cash
Listing Terms Buyer Finance/Cash

"I am committed to serving my clients for stress free transactions, while utilizing the latest technology available today! "






