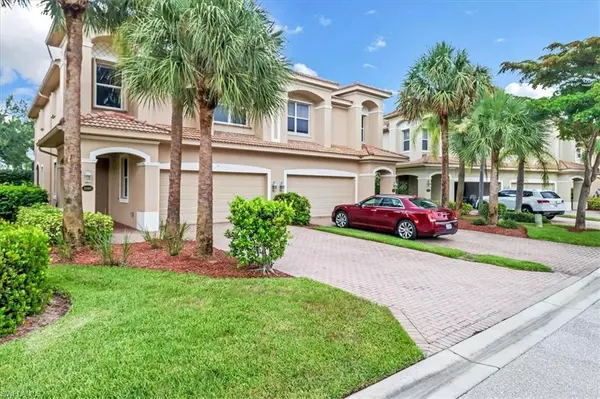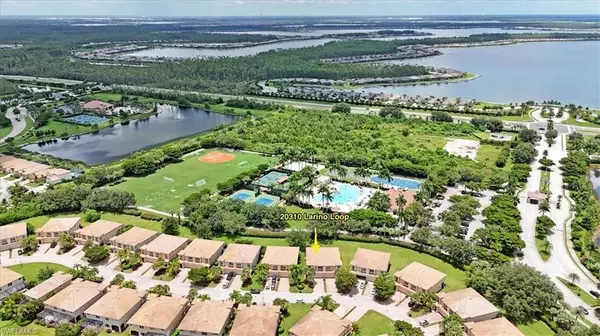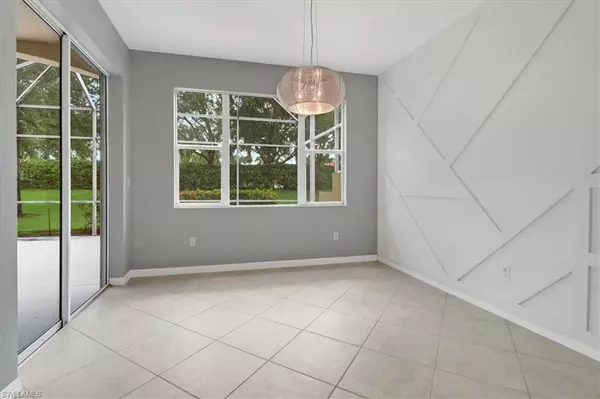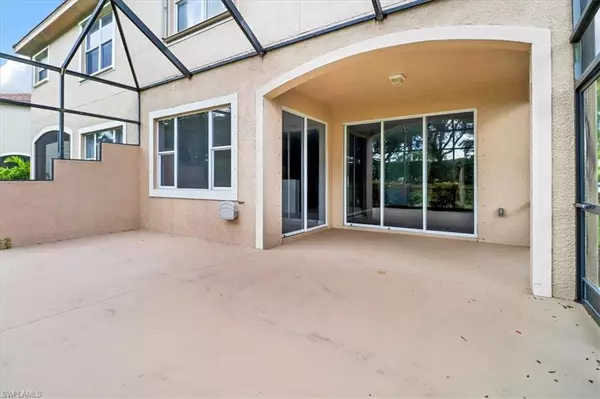
3 Beds
3 Baths
2,282 SqFt
3 Beds
3 Baths
2,282 SqFt
Key Details
Property Type Townhouse
Sub Type Townhouse
Listing Status Active
Purchase Type For Sale
Square Footage 2,282 sqft
Price per Sqft $199
Subdivision Bella Terra
MLS Listing ID 224061547
Bedrooms 3
Full Baths 2
Half Baths 1
HOA Fees $510/qua
HOA Y/N Yes
Originating Board Naples
Year Built 2006
Annual Tax Amount $5,036
Tax Year 2023
Lot Size 4,399 Sqft
Acres 0.101
Property Description
Why You’ll Love This Home:
• Brand New Appliances: Enjoy the latest in home technology with a new washer, dryer, refrigerator, and garage motor equipment, all featuring smart capabilities including a camera and Bluetooth access.
• Freshly Painted: This home has been recently painted from top to bottom, including doors, trims, garage floor and walls, and the lanai floor, giving it a fresh and modern feel.
• Oversized Screened Lanai: Create your perfect outdoor oasis with this spacious lanai, offering great views and enough room to add a plunge pool, spa, barbecues, and more.
• Spacious and Comfortable: The master bedroom, bath, and closet are exceptionally large, providing a luxurious retreat within your own home. The additional bedrooms are also generously sized, ensuring comfort for family and guests.
Resort-Style Living at Its Best, Bella Terra is renowned for its exceptional amenities that cater to all ages. As a resident, you’ll have access to:
• Clubhouse: A 7,000 sq. ft. clubhouse featuring a fitness center, meeting rooms, and a full-time activities director to keep you entertained.
• Swimming Pools: Dive into the resort-style pool with a spa and waterfall, or enjoy a swim in the smaller pool designated for condo residents.
• Sports Galore: Take advantage of the tennis courts, basketball courts, pickleball, bocce, multi-use ball fields, and an inline skating rink.
• Recreational Areas: Volleyball courts, a soccer field, playground, game room, and a butterfly garden ensure there’s always something fun to do.
• Fitness and Relaxation: Stay fit and relaxed with a state-of-the-art fitness center, hot tub, and a variety of walking and biking trails.
Perfect Location, Situated near I-75, this home offers easy access to shopping, dining, and entertainment options such as Coconut Point, Miromar Outlet, and Gulf Coast Town Center. It’s also close to FGCU and Hertz Arena, making it a prime location for families and individuals alike. Plus, the neighborhood’s serene environment with 100 acres of tranquil lakes and 400 acres of conservation preserves provides a peaceful and scenic atmosphere. This home is also conveniently located within walking distance to all the community amenities, making it easy to enjoy everything Bella Terra has to offer.
Don’t miss your chance to own this beautiful townhouse in one of Estero’s most desirable communities. Schedule a viewing today and start living the Bella Terra lifestyle!
Location
State FL
County Lee
Area Es03 - Estero
Zoning RPD
Rooms
Primary Bedroom Level Master BR Upstairs
Master Bedroom Master BR Upstairs
Dining Room Breakfast Bar, Breakfast Room, Dining - Living, Eat-in Kitchen
Kitchen Walk-In Pantry
Interior
Interior Features Split Bedrooms, Great Room, Den - Study, Family Room, Wired for Data, Other, Pantry, Tray Ceiling(s), Vaulted Ceiling(s), Walk-In Closet(s)
Heating Central Electric
Cooling Central Electric
Flooring Carpet, Laminate, Tile
Window Features Double Hung,Impact Resistant,Impact Resistant Windows,Shutters - Manual
Appliance Electric Cooktop, Dishwasher, Disposal, Dryer, Microwave, Refrigerator/Freezer, Self Cleaning Oven, Washer
Laundry Inside
Exterior
Exterior Feature None
Garage Spaces 2.0
Pool Community Lap Pool
Community Features Basketball, BBQ - Picnic, Bike Storage, Bocce Court, Clubhouse, Park, Pool, Community Room, Community Spa/Hot tub, Fitness Center, Internet Access, Pickleball, Playground, Racquetball, See Remarks, Sidewalks, Street Lights, Tennis Court(s), Volleyball, Gated
Utilities Available Underground Utilities, Cable Available
Waterfront No
Waterfront Description None
View Y/N Yes
View Privacy Wall
Roof Type Tile
Porch Screened Lanai/Porch
Garage Yes
Private Pool No
Building
Story 2
Sewer Assessment Paid
Water Assessment Paid
Level or Stories Two, 2 Story
Structure Type Concrete Block,Stucco
New Construction No
Schools
Elementary Schools School Of Choice
Middle Schools School Of Choice
High Schools School Of Chloice
Others
HOA Fee Include Fidelity Bond,Insurance,Irrigation Water,Maintenance Grounds,Legal/Accounting,Pest Control Exterior,Reserve,Security,Sewer,Street Lights,Street Maintenance
Tax ID 29-46-26-E2-0500A.0160
Ownership Single Family
Security Features Smoke Detector(s),Smoke Detectors
Acceptable Financing Buyer Finance/Cash, Cash, FHA, None/Other, VA Loan
Listing Terms Buyer Finance/Cash, Cash, FHA, None/Other, VA Loan

"I am committed to serving my clients for stress free transactions, while utilizing the latest technology available today! "






