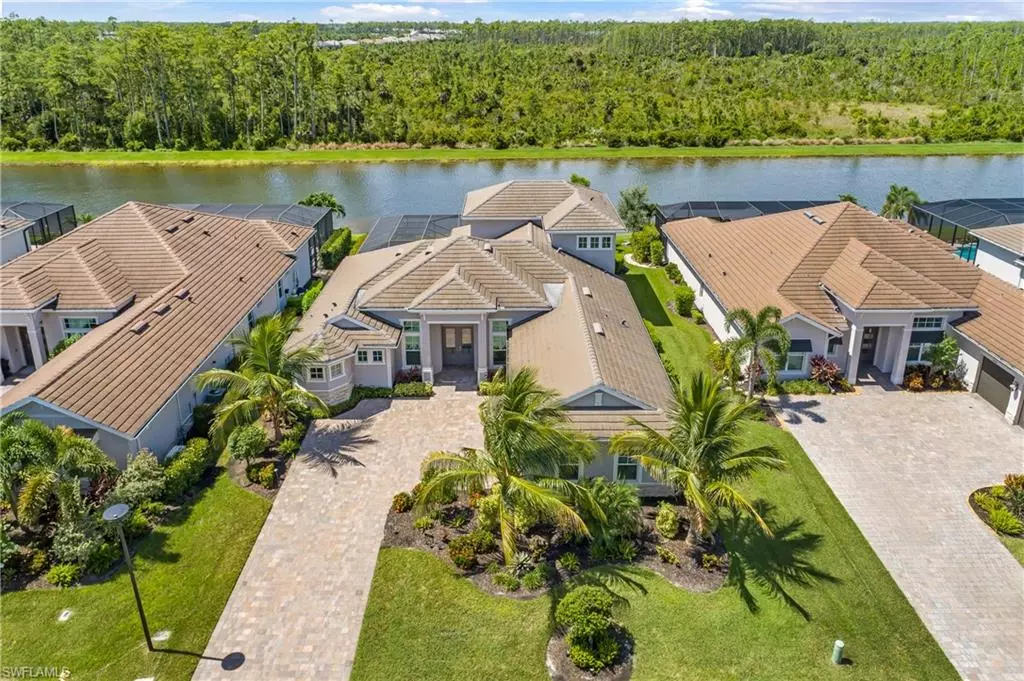
4 Beds
4 Baths
3,778 SqFt
4 Beds
4 Baths
3,778 SqFt
Key Details
Property Type Single Family Home
Sub Type Single Family Residence
Listing Status Pending
Purchase Type For Sale
Square Footage 3,778 sqft
Price per Sqft $422
Subdivision Wildblue
MLS Listing ID 224059578
Bedrooms 4
Full Baths 4
HOA Y/N Yes
Originating Board Naples
Year Built 2020
Annual Tax Amount $13,839
Tax Year 2023
Lot Size 0.281 Acres
Acres 0.2814
Property Description
With 3 spacious bedrooms and a HUGE bonus room in the loft that can be used as a 4th bedroom, a home theatre, or a guest suite--this home caters to all your needs! The thoughtfully designed layout includes a dedicated home office for productivity and a large great room with exquisite tray ceilings and crown molding that create a grand and inviting atmosphere.
The owner’s suite is a private retreat featuring an oversized bedroom, his and her walk-in closets, a spa-like bath with dual sinks, a soaking tub, a walk-in shower, and a door leading directly to the oversized lanai, making indoor-outdoor living seamless. Step outside to the expansive lanai where you’ll find a sparkling pool and spa, perfect for relaxation and entertaining. The outdoor kitchen is equipped with a natural gas grill and a beverage cooler, which is ideal for hosting gatherings in style. Another unique feature of this home is the upstairs balcony—imagine enjoying an evening cocktail while taking in countless beautiful sunsets! Additional highlights in this spectacular home include a large 3-car garage with overhead storage racks, professional landscaping, a tankless hot water heater, a private lanai with gorgeous water views, a pool bath, and soaring ceilings. This home is perfectly positioned within the community—ideally located halfway between the main guarded gate and the amenity center, offering both convenience and accessibility. You'll LOVE Wildblue with its resort-style amenities, exquisite indoor and outdoor dining, a lake beach, & an active boating, tennis, and pickleball community! This is not just a home; it’s a lifestyle—an opportunity to embrace the epitome of Southwest Florida living in an active, FUN, and FRIENDLY community that blends elegance with the tranquility of lakeside living. Welcome to your dream home in PARADISE!
Location
State FL
County Lee
Area Es05 - Estero
Zoning MPD
Direction Corkscrew Road to Wildblue main gate. Home is on Wildblue Blvd.
Rooms
Primary Bedroom Level Master BR Ground
Master Bedroom Master BR Ground
Dining Room Breakfast Bar, Breakfast Room, Dining - Family
Kitchen Kitchen Island, Pantry, Walk-In Pantry
Interior
Interior Features Great Room, Split Bedrooms, Den - Study, Guest Bath, Guest Room, Home Office, Loft, Built-In Cabinets, Wired for Data, Coffered Ceiling(s), Pantry, Tray Ceiling(s), Walk-In Closet(s), Wet Bar
Heating Central Electric
Cooling Ceiling Fan(s), Central Electric
Flooring Tile, Wood
Window Features Impact Resistant,Impact Resistant Windows
Appliance Gas Cooktop, Dishwasher, Disposal, Dryer, Microwave, Range, Refrigerator/Freezer, Self Cleaning Oven, Tankless Water Heater, Wall Oven, Washer, Wine Cooler
Laundry Inside, Sink
Exterior
Exterior Feature Gas Grill, Balcony, Outdoor Grill, Outdoor Kitchen, Sprinkler Auto
Garage Spaces 3.0
Pool Community Lap Pool, In Ground, Concrete
Community Features Basketball, BBQ - Picnic, Bocce Court, Cabana, Clubhouse, Community Boat Dock, Community Boat Ramp, Community Boat Slip, Park, Pool, Community Room, Community Spa/Hot tub, Fish Cleaning Station, Fishing, Fitness Center Attended, Full Service Spa, Internet Access, Lakefront Beach, Pickleball, Playground, Restaurant, Sauna, Sidewalks, Street Lights, Tennis Court(s), Water Skiing, Boating, Gated, Tennis
Utilities Available Underground Utilities, Natural Gas Connected, Cable Available
Waterfront Yes
Waterfront Description Canal Front
View Y/N Yes
View Canal, Preserve
Roof Type Tile
Street Surface Paved
Porch Screened Lanai/Porch, Patio
Garage Yes
Private Pool Yes
Building
Lot Description Regular
Faces Corkscrew Road to Wildblue main gate. Home is on Wildblue Blvd.
Story 2
Sewer Central
Water Central
Level or Stories Two, 2 Story
Structure Type Concrete Block,Stucco
New Construction No
Others
HOA Fee Include Irrigation Water,Maintenance Grounds,Legal/Accounting,Manager,Security,Street Lights,Street Maintenance
Tax ID 18-46-26-L3-09000.0110
Ownership Single Family
Security Features Smoke Detector(s),Smoke Detectors
Acceptable Financing Buyer Finance/Cash, FHA, VA Loan
Listing Terms Buyer Finance/Cash, FHA, VA Loan

"I am committed to serving my clients for stress free transactions, while utilizing the latest technology available today! "






