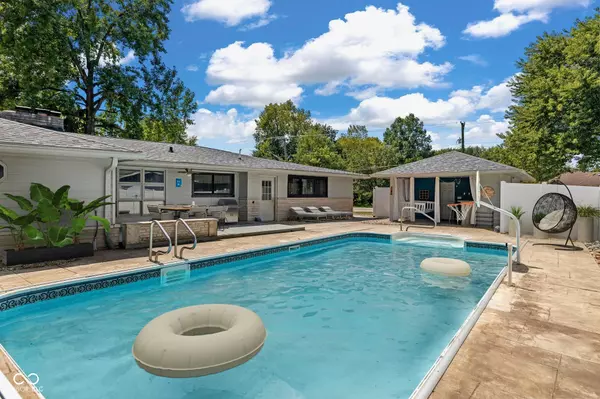
3 Beds
3 Baths
2,929 SqFt
3 Beds
3 Baths
2,929 SqFt
Key Details
Property Type Single Family Home
Sub Type Single Family Residence
Listing Status Active
Purchase Type For Sale
Square Footage 2,929 sqft
Price per Sqft $136
Subdivision No Subdivision
MLS Listing ID 21974335
Bedrooms 3
Full Baths 2
Half Baths 1
HOA Y/N No
Year Built 1958
Tax Year 2023
Lot Size 0.520 Acres
Acres 0.52
Property Description
Location
State IN
County Hendricks
Rooms
Basement Unfinished
Main Level Bedrooms 3
Interior
Interior Features Breakfast Bar, Built In Book Shelves, Center Island, Entrance Foyer, Paddle Fan, Hardwood Floors, Hi-Speed Internet Availbl, Wood Work Painted
Cooling Central Electric
Fireplaces Number 3
Fireplaces Type Two Sided, Basement, Dining Room, Great Room
Equipment Security Alarm Paid, Smoke Alarm
Fireplace Y
Appliance Dishwasher, Dryer, Disposal, Microwave, Electric Oven, Refrigerator, Tankless Water Heater, Washer, Water Purifier, Water Softener Owned
Exterior
Exterior Feature Pool House
Garage Spaces 2.0
Utilities Available Cable Available
Waterfront false
View Y/N false
Building
Story One
Foundation Block
Water Municipal/City
Architectural Style Ranch
Structure Type Brick,Stone
New Construction false
Schools
School District Plainfield Community School Corp


"I am committed to serving my clients for stress free transactions, while utilizing the latest technology available today! "






