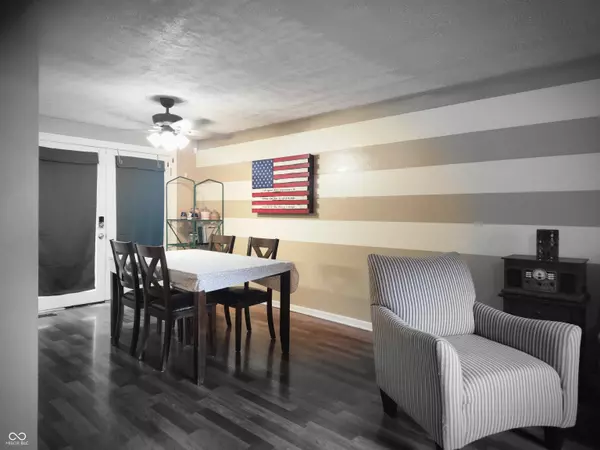
3 Beds
2 Baths
1,788 SqFt
3 Beds
2 Baths
1,788 SqFt
Key Details
Property Type Single Family Home
Sub Type Single Family Residence
Listing Status Active
Purchase Type For Sale
Square Footage 1,788 sqft
Price per Sqft $117
Subdivision Arlington Acres North
MLS Listing ID 21995458
Bedrooms 3
Full Baths 1
Half Baths 1
HOA Y/N No
Year Built 1980
Tax Year 2023
Lot Size 10,018 Sqft
Acres 0.23
Property Description
Location
State IN
County Marion
Rooms
Main Level Bedrooms 2
Kitchen Kitchen Country
Interior
Interior Features Eat-in Kitchen
Heating Heat Pump
Cooling Central Electric
Fireplaces Number 1
Fireplaces Type Family Room
Fireplace Y
Appliance Dishwasher, Disposal, Electric Oven, Refrigerator
Exterior
Exterior Feature Not Applicable
Garage Spaces 1.0
Utilities Available Gas, Sep Electric Meter, Water Connected
Waterfront false
View Y/N false
Building
Story Two
Foundation Full
Water Municipal/City
Architectural Style Multi-Level
Structure Type Brick,Vinyl Siding
New Construction false
Schools
Middle Schools Franklin Community Middle School
High Schools Franklin Community High School
School District Franklin Community School Corp


"I am committed to serving my clients for stress free transactions, while utilizing the latest technology available today! "






