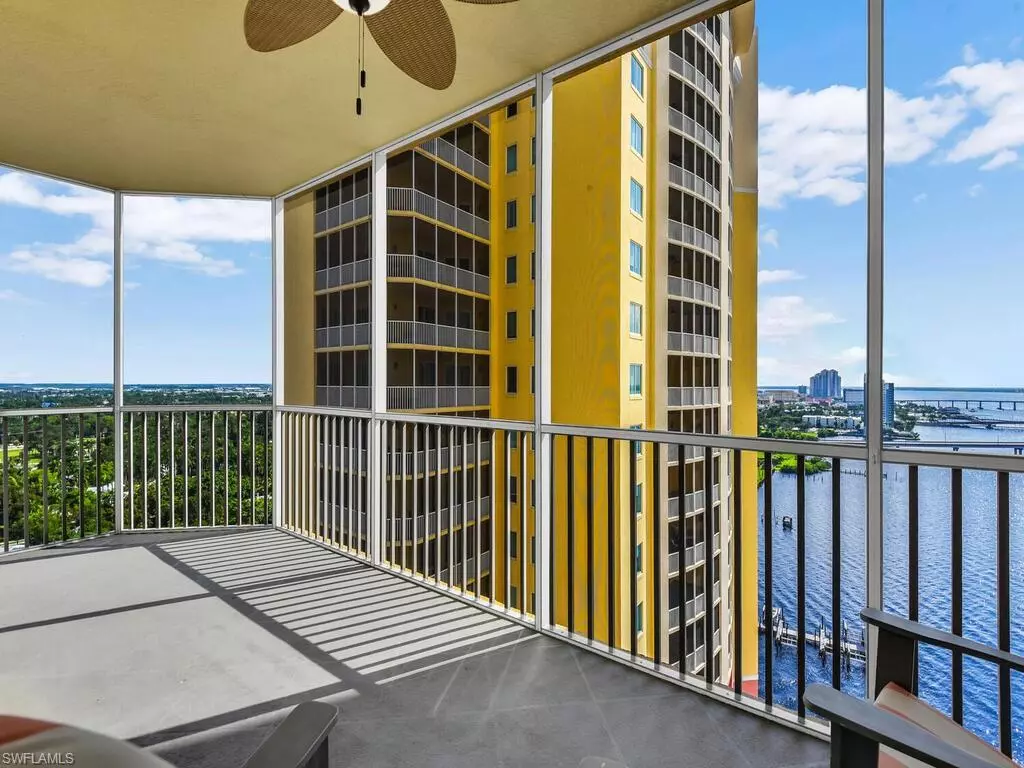
3 Beds
2 Baths
1,663 SqFt
3 Beds
2 Baths
1,663 SqFt
Key Details
Property Type Condo
Sub Type High Rise (8+)
Listing Status Active
Purchase Type For Sale
Square Footage 1,663 sqft
Price per Sqft $330
Subdivision St. Tropez
MLS Listing ID 224068571
Style Contemporary
Bedrooms 3
Full Baths 2
Condo Fees $2,250/mo
HOA Y/N Yes
Originating Board Naples
Year Built 2007
Annual Tax Amount $8,637
Tax Year 2023
Lot Size 0.673 Acres
Acres 0.6726
Property Description
The open floor plan is flooded with natural light, highlighting the expansive living spaces. The modern kitchen is a chef’s dream, featuring top-of-the-line Bosch appliances, sleek quartz countertops, and a generous pantry for all your storage needs.
Retreat to the spacious primary suite, where you'll wake up to serene water views. The spa-like ensuite bath is your personal oasis, boasting a walk-in shower, jacuzzi tub, dual sinks, and an LED lighted mirror with Bluetooth for a touch of tech-savvy luxury.
Two additional well-sized bedrooms provide ample space for family or guests, while the versatile den can be transformed into a home office, playroom, or cozy reading nook.
Enjoy the best of Florida living on the wrap-around screened lanai, perfect for savoring both sunrises and sunsets as you overlook the stunning river views.
Residents of St. Tropez enjoy access to an array of exceptional amenities, including an infinity-edged pool, hot tub, tennis and pickleball courts, a fitness room, sunset room, theater, library, bike storage, kayak launch and storage, billiards room, and conference rooms. This condo also comes with a tankless water heater and a laundry room equipped with a sink for added convenience.
Located in a prime Fort Myers location, you'll be just steps away from the free trolley, ready to whisk you off to the vibrant shops and restaurants of historic downtown. Don’t miss your chance to own this incredible condo – schedule your showing today!
Location
State FL
County Lee
Area Dt01 - Downtown Fort Myers
Zoning U-CORE
Rooms
Dining Room Breakfast Bar, Eat-in Kitchen
Interior
Interior Features Elevator, Split Bedrooms, Great Room, Den - Study, Guest Bath, Guest Room, Built-In Cabinets, Wired for Data, Entrance Foyer, Tray Ceiling(s), Volume Ceiling, Walk-In Closet(s)
Heating Central Electric
Cooling Ceiling Fan(s), Central Electric
Flooring Vinyl
Window Features Impact Resistant,Impact Resistant Windows,Window Coverings
Appliance Dishwasher, Disposal, Dryer, Microwave, Range, Refrigerator/Icemaker, Self Cleaning Oven, Tankless Water Heater, Washer
Laundry Inside
Exterior
Exterior Feature Screened Balcony, Outdoor Shower, Sprinkler Auto, Storage, Tennis Court(s)
Garage Spaces 1.0
Community Features Bike Storage, Billiards, Community Boat Ramp, Park, Pool, Community Room, Community Spa/Hot tub, Dog Park, Fitness Center, Fishing, Internet Access, Library, Pickleball, Sidewalks, Street Lights, Tennis Court(s), Theater, Trash Chute, Non-Gated
Utilities Available Underground Utilities, Cable Available
Waterfront Yes
Waterfront Description River Front
View Y/N Yes
View Pool/Club, River
Roof Type Built-Up or Flat
Street Surface Paved
Garage Yes
Private Pool No
Building
Lot Description Irregular Lot
Sewer Central
Water Central
Architectural Style Contemporary
Structure Type Concrete,Stucco
New Construction No
Others
HOA Fee Include Legal/Accounting,Manager,Master Assn. Fee Included,Rec Facilities,Reserve,Security,Sewer,Street Lights,Trash,Water
Tax ID 13-44-24-P2-03300.1805
Ownership Condo
Security Features Smoke Detector(s),Fire Sprinkler System,Smoke Detectors
Acceptable Financing Buyer Finance/Cash
Listing Terms Buyer Finance/Cash

"I am committed to serving my clients for stress free transactions, while utilizing the latest technology available today! "






