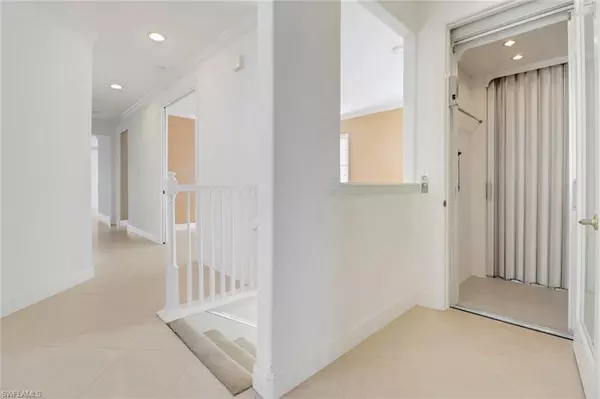
3 Beds
3 Baths
2,484 SqFt
3 Beds
3 Baths
2,484 SqFt
Key Details
Property Type Condo
Sub Type Low Rise (1-3)
Listing Status Active
Purchase Type For Sale
Square Footage 2,484 sqft
Price per Sqft $336
Subdivision Regency Reserve
MLS Listing ID 224070108
Style Carriage/Coach
Bedrooms 3
Full Baths 3
HOA Fees $1,999/qua
HOA Y/N Yes
Originating Board Naples
Year Built 2002
Annual Tax Amount $3,553
Tax Year 2023
Property Description
Location
State FL
County Collier
Area Na14 -Vanderbilt Rd To Pine Ridge Rd
Rooms
Dining Room Breakfast Bar, Dining - Living, Eat-in Kitchen
Kitchen Kitchen Island, Pantry
Ensuite Laundry Inside, Sink
Interior
Interior Features Elevator, Split Bedrooms, Great Room, Den - Study, Guest Bath, Guest Room, Home Office, Wired for Data, Entrance Foyer, Pantry, Walk-In Closet(s)
Laundry Location Inside,Sink
Heating Central Electric
Cooling Ceiling Fan(s), Central Electric
Flooring Carpet, Tile
Window Features Single Hung,Sliding,Shutters Electric,Window Coverings
Appliance Dishwasher, Disposal, Dryer, Microwave, Range, Refrigerator, Washer
Laundry Inside, Sink
Exterior
Exterior Feature Balcony, Sprinkler Auto, Storage, Water Display
Garage Spaces 2.0
Community Features Golf Non Equity, Bike And Jog Path, Clubhouse, Park, Pool, Community Room, Community Spa/Hot tub, Fitness Center, Golf, Internet Access, Private Membership, Sidewalks, Street Lights, Golf Course
Utilities Available Underground Utilities, Cable Available
Waterfront Yes
Waterfront Description Lake Front,Pond
View Y/N Yes
View Lake, Landscaped Area, Water Feature
Roof Type Metal
Parking Type Driveway Paved, Guest, Paved, Garage Door Opener, Attached
Garage Yes
Private Pool No
Building
Sewer Central
Water Central
Architectural Style Carriage/Coach
Structure Type Concrete Block,Stucco
New Construction No
Schools
Elementary Schools Vineyards
Middle Schools Oakridge
High Schools Gulf Coast
Others
HOA Fee Include Cable TV,Insurance,Internet,Irrigation Water,Maintenance Grounds,Legal/Accounting,Manager,Master Assn. Fee Included,Pest Control Exterior,Pest Control Interior,Rec Facilities,Reserve,Security,Sewer,Street Lights,Street Maintenance,Water
Tax ID 69080004326
Ownership Condo
Security Features Smoke Detector(s),Smoke Detectors
Acceptable Financing Buyer Finance/Cash
Listing Terms Buyer Finance/Cash

"I am committed to serving my clients for stress free transactions, while utilizing the latest technology available today! "






