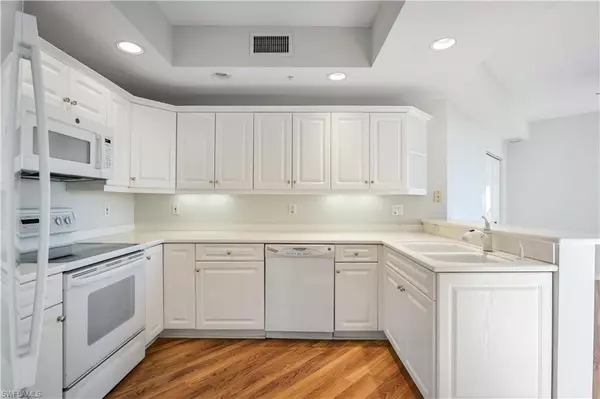
2 Beds
2 Baths
1,790 SqFt
2 Beds
2 Baths
1,790 SqFt
Key Details
Property Type Condo
Sub Type High Rise (8+)
Listing Status Active
Purchase Type For Sale
Square Footage 1,790 sqft
Price per Sqft $516
Subdivision Tower Pointe At Arbor Trace
MLS Listing ID 224067601
Bedrooms 2
Full Baths 2
Condo Fees $4,474/qua
Originating Board Naples
Year Built 2001
Annual Tax Amount $4,958
Tax Year 2023
Property Description
Location
State FL
County Collier
Area Na01 - N/O 111Th Ave Bonita Beach
Direction US-41 to Wiggins Pass Road, West on Wiggins Pass Road to Vanderbilt Drive, North on Vanderbilt Drive to Arbor Trace entrance on left. Automatic gate. Follow signs to Sales Center in Clubhouse.
Rooms
Dining Room Breakfast Room, Dining - Living
Ensuite Laundry Inside
Interior
Interior Features Common Elevator, Den - Study, Built-In Cabinets, Wired for Data
Laundry Location Inside
Heating Central Electric
Cooling Central Electric
Flooring Tile, Vinyl
Window Features Impact Resistant,Impact Resistant Windows,Shutters - Manual
Appliance Electric Cooktop, Dishwasher, Disposal, Dryer, Microwave, Refrigerator, Warming Drawer
Laundry Inside
Exterior
Exterior Feature Balcony, Screened Balcony, Sprinkler Auto, Storage
Garage Spaces 1.0
Carport Spaces 1
Community Features Assisted Living Available, Beauty Salon, Bike Storage, Billiards, Bocce Court, Clubhouse, Pool, Community Room, Community Spa/Hot tub, Dog Park, Fitness Center, Extra Storage, Guest Room, Internet Access, Library, Pickleball, Private Membership, Putting Green, Restaurant, Shuffleboard, Sidewalks, Street Lights, Tennis Court(s), Trash Chute, Vehicle Wash Area, Condo/Hotel, Gated, Tennis
Utilities Available Underground Utilities, Cable Available
Waterfront Yes
Waterfront Description Bay,Gulf Frontage
View Y/N No
View Gulf and Bay
Roof Type Built-Up or Flat
Parking Type 2 Assigned, Common, Covered, Deeded, Driveway Paved, Guest, Paved, Garage Door Opener, Detached, Detached Carport
Garage Yes
Private Pool No
Building
Lot Description Regular
Building Description Concrete Block,Stucco, Elevator
Faces US-41 to Wiggins Pass Road, West on Wiggins Pass Road to Vanderbilt Drive, North on Vanderbilt Drive to Arbor Trace entrance on left. Automatic gate. Follow signs to Sales Center in Clubhouse.
Sewer Central
Water Central
Structure Type Concrete Block,Stucco
New Construction No
Others
HOA Fee Include Cable TV,Concierge Service,Internet,Irrigation Water,Maintenance Grounds,Manager,Pest Control Exterior,Pest Control Interior,Rec Facilities,Repairs,Reserve,Sewer,Street Lights,Street Maintenance,Trash,Water
Senior Community Yes
Tax ID 76970001066
Ownership Condo
Security Features Smoke Detector(s),Fire Sprinkler System,Smoke Detectors
Acceptable Financing Buyer Finance/Cash
Listing Terms Buyer Finance/Cash

"I am committed to serving my clients for stress free transactions, while utilizing the latest technology available today! "






