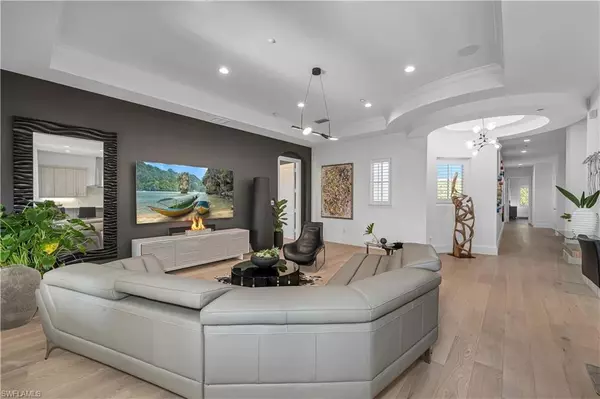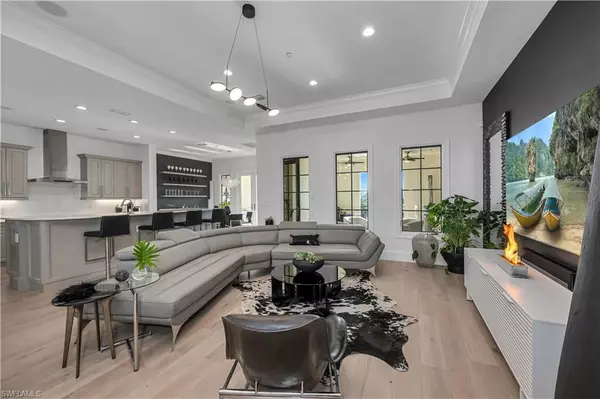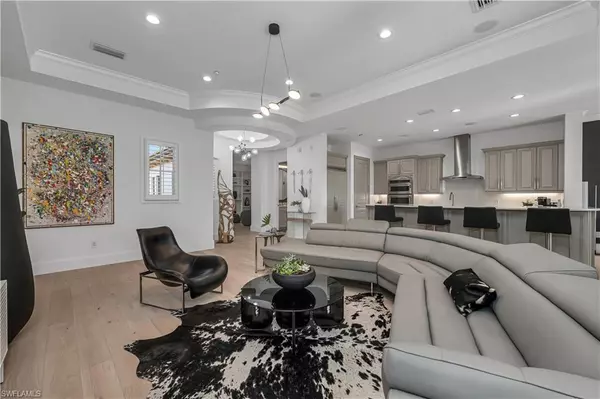
2 Beds
3 Baths
2,571 SqFt
2 Beds
3 Baths
2,571 SqFt
Key Details
Property Type Condo
Sub Type Low Rise (1-3)
Listing Status Active
Purchase Type For Sale
Square Footage 2,571 sqft
Price per Sqft $583
Subdivision Toscana
MLS Listing ID 224071554
Style Carriage/Coach,Penthouse
Bedrooms 2
Full Baths 3
Condo Fees $5,384/qua
HOA Y/N Yes
Originating Board Naples
Year Built 2005
Annual Tax Amount $9,966
Tax Year 2023
Property Description
Located in Talis Park; the heart of paradise. Surrounded by the nationally renowned golf course designed by Pete Dye and the Vyne House Clubhouse that are the hub of activity. The Vyne House includes a resort style pool, full service spa, multiple restaurants, bars, fitness center and the pro shop.
Location
State FL
County Collier
Area Na11 - N/O Immokalee Rd W/O 75
Rooms
Dining Room Breakfast Bar, Eat-in Kitchen
Interior
Interior Features Elevator, Great Room, Split Bedrooms, Den - Study, Guest Bath, Guest Room, Built-In Cabinets, Wired for Data, Closet Cabinets, Custom Mirrors, Entrance Foyer, Pantry, Wired for Sound, Volume Ceiling, Walk-In Closet(s)
Heating Central Electric, Fireplace(s)
Cooling Central Electric
Flooring Tile, Wood
Fireplace Yes
Window Features Impact Resistant,Impact Resistant Windows,Window Coverings
Appliance Electric Cooktop, Dishwasher, Disposal, Dryer, Refrigerator/Freezer, Wall Oven, Washer, Wine Cooler
Laundry Inside, Sink
Exterior
Exterior Feature Gas Grill, Balcony, Outdoor Grill, Outdoor Kitchen, Sprinkler Auto
Garage Spaces 2.0
Pool Community Lap Pool
Community Features Golf Equity, Basketball, BBQ - Picnic, Bike And Jog Path, Bike Storage, Billiards, Bocce Court, Business Center, Clubhouse, Pool, Community Spa/Hot tub, Dog Park, Fitness Center, Extra Storage, Fitness Center Attended, Full Service Spa, Golf, Internet Access, Pickleball, Playground, Private Membership, Putting Green, Restaurant, Shopping, Sidewalks, Tennis Court(s), Gated, Golf Course, Tennis
Utilities Available Underground Utilities, Natural Gas Connected, Cable Available
Waterfront Yes
Waterfront Description Lake Front
View Y/N No
View Lake
Roof Type Tile
Porch Open Porch/Lanai
Garage Yes
Private Pool No
Building
Lot Description Zero Lot Line
Sewer Central
Water Central
Architectural Style Carriage/Coach, Penthouse
Structure Type Concrete Block,Stucco
New Construction No
Others
HOA Fee Include Insurance,Irrigation Water,Maintenance Grounds,Manager,Pest Control Exterior,Security,Sewer,Street Lights,Street Maintenance,Water
Tax ID 76934000207
Ownership Condo
Security Features Smoke Detector(s),Smoke Detectors
Acceptable Financing Buyer Finance/Cash
Listing Terms Buyer Finance/Cash

"I am committed to serving my clients for stress free transactions, while utilizing the latest technology available today! "






