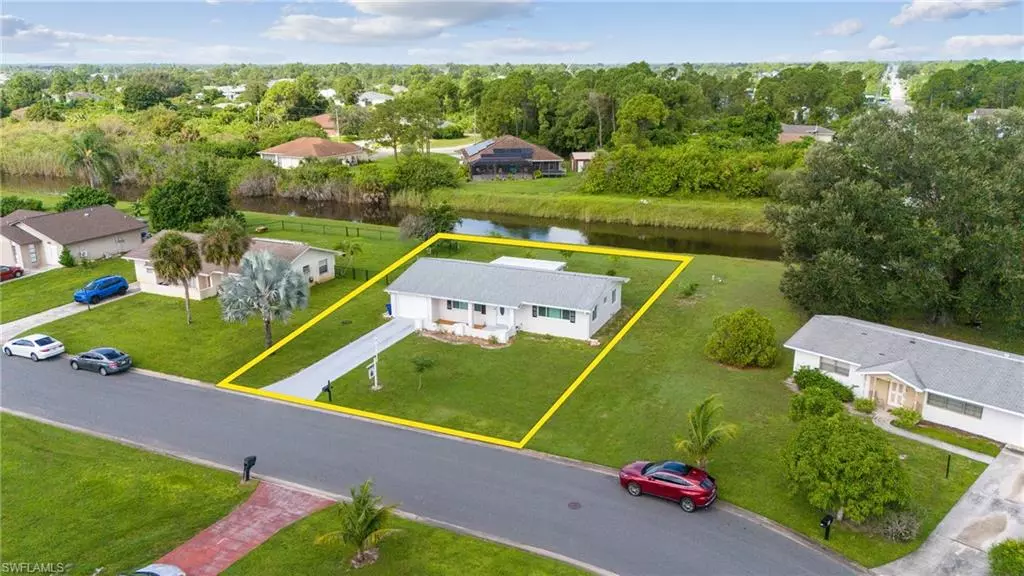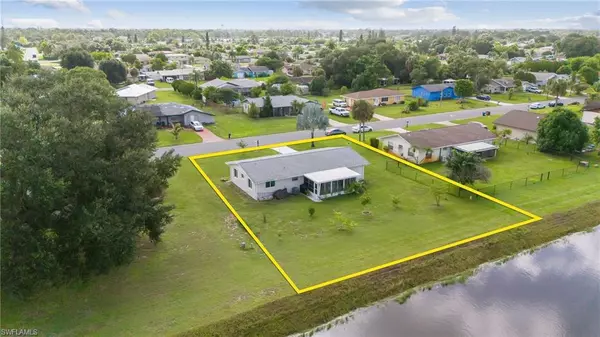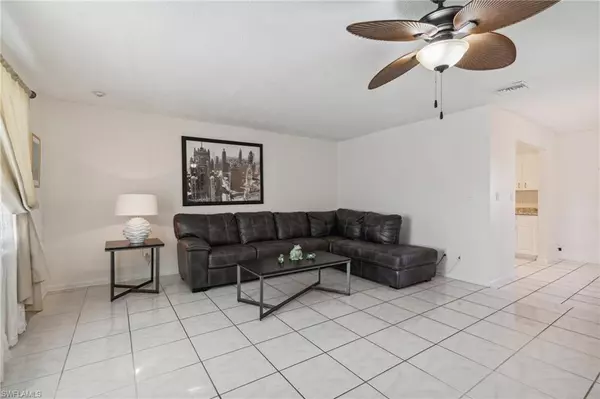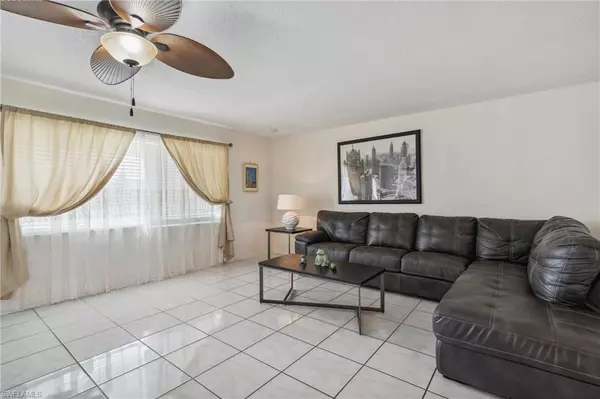
2 Beds
2 Baths
1,308 SqFt
2 Beds
2 Baths
1,308 SqFt
Key Details
Property Type Single Family Home
Sub Type Single Family Residence
Listing Status Active
Purchase Type For Sale
Square Footage 1,308 sqft
Price per Sqft $202
Subdivision Lehigh Acres
MLS Listing ID 224071908
Bedrooms 2
Full Baths 2
Originating Board Naples
Year Built 1979
Annual Tax Amount $1,309
Tax Year 2023
Lot Size 9,278 Sqft
Acres 0.213
Property Description
Location
State FL
County Lee
Area La06 - Central Lehigh Acres
Zoning RS-1
Direction Starting from Beth Stacey Blvd,At the roundabout, take the 2nd exit,Turn right onto Kenilworth Blvd,Turn right onto Alwynne Dr,Road name changes to Contee Dr,Turn right onto Durland Ave,Road name changes to Medford Pl,Arrive at Medford Pl on the right
Rooms
Dining Room Formal
Kitchen Pantry
Interior
Interior Features Split Bedrooms, Guest Bath, Guest Room, Other
Heating Central Electric
Cooling Central Electric
Flooring Tile
Window Features Single Hung,Impact Resistant Windows
Appliance Electric Cooktop, Dryer, Refrigerator/Freezer, Self Cleaning Oven, Washer
Laundry Inside
Exterior
Garage Spaces 1.0
Community Features None, Non-Gated
Utilities Available Cable Available
Waterfront Description Canal Front
View Y/N Yes
View Canal, Landscaped Area
Roof Type Shingle
Porch Screened Lanai/Porch, Patio
Garage Yes
Private Pool No
Building
Lot Description Regular
Faces Starting from Beth Stacey Blvd,At the roundabout, take the 2nd exit,Turn right onto Kenilworth Blvd,Turn right onto Alwynne Dr,Road name changes to Contee Dr,Turn right onto Durland Ave,Road name changes to Medford Pl,Arrive at Medford Pl on the right
Story 1
Sewer Central
Water Assessment Paid
Level or Stories 1 Story/Ranch
Structure Type Concrete Block,Stucco
New Construction No
Schools
Elementary Schools G. Weaver Hipps Elementary School
Middle Schools Veterans Park Academy For The Arts
High Schools Lehigh Senior High School
Others
HOA Fee Include None
Tax ID 31-44-27-08-00006.0340
Ownership Single Family
Acceptable Financing Buyer Finance/Cash
Listing Terms Buyer Finance/Cash

"I am committed to serving my clients for stress free transactions, while utilizing the latest technology available today! "






