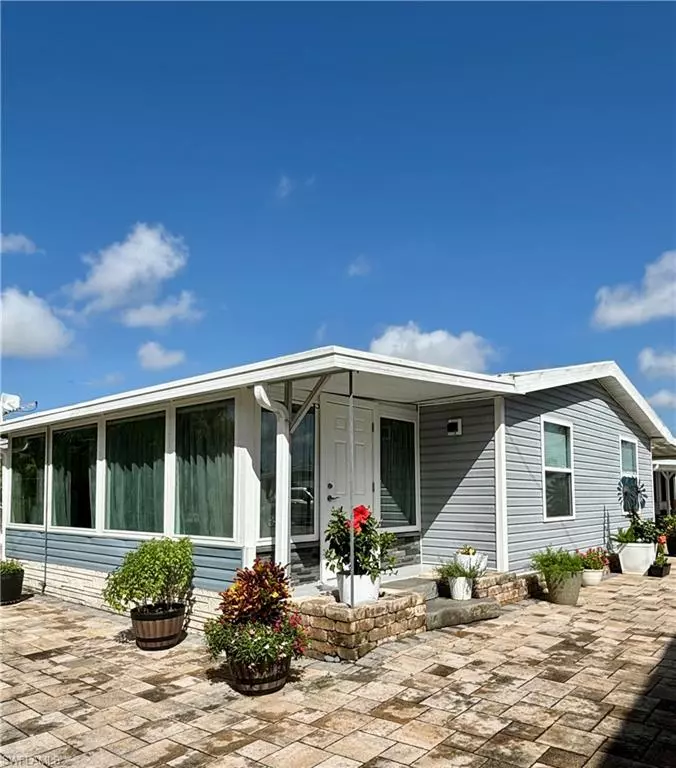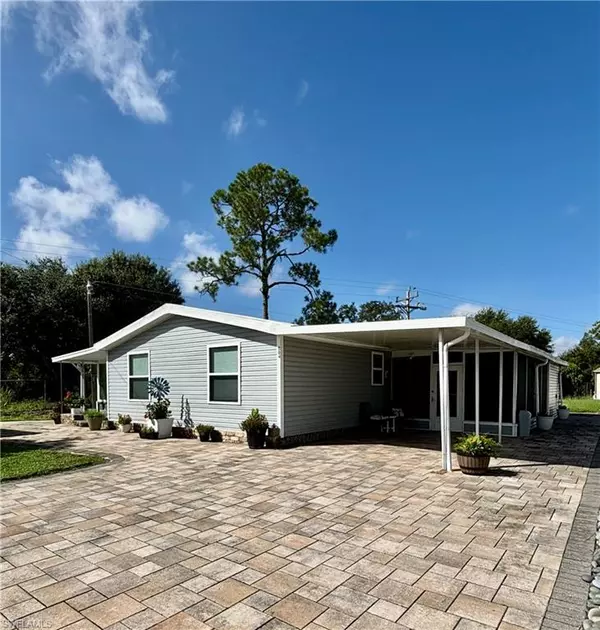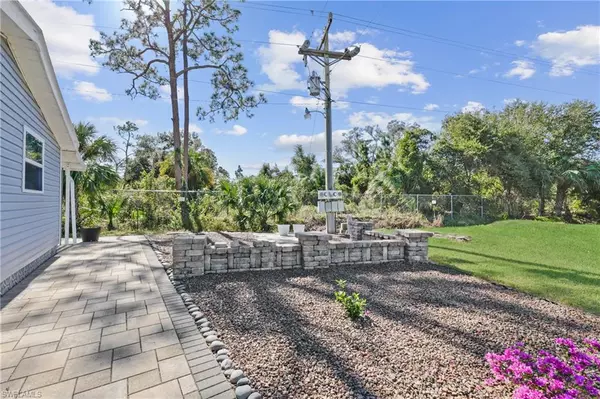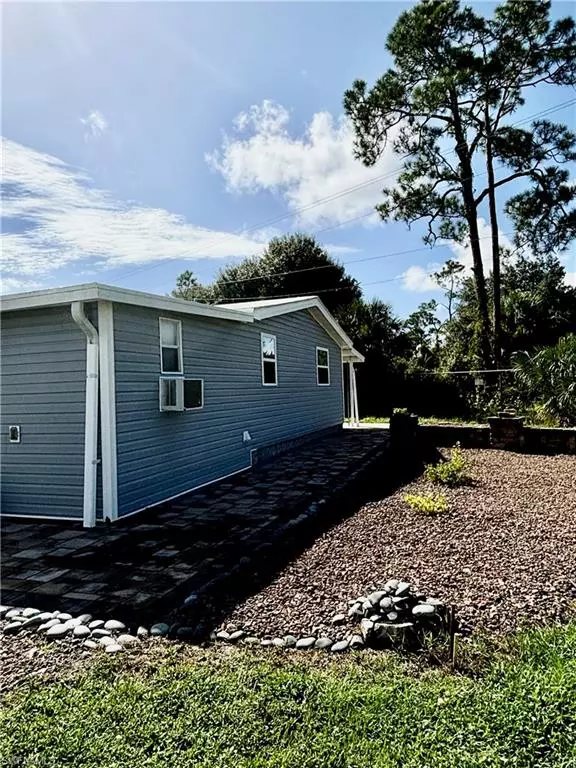
3 Beds
3 Baths
1,224 SqFt
3 Beds
3 Baths
1,224 SqFt
Key Details
Property Type Manufactured Home
Sub Type Manufactured Home
Listing Status Active
Purchase Type For Sale
Square Footage 1,224 sqft
Price per Sqft $183
Subdivision Forest Park Mobile Home
MLS Listing ID 224073392
Bedrooms 3
Full Baths 3
HOA Fees $111/mo
HOA Y/N Yes
Originating Board Florida Gulf Coast
Year Built 1973
Annual Tax Amount $2,452
Tax Year 2023
Lot Size 8,006 Sqft
Acres 0.1838
Property Description
Location
State FL
County Lee
Area Fn07 - North Fort Myers Area
Zoning MH-1
Direction Park is located just north of Bayshore off of Hart Road. Turn into park, go straight to Timber on the left and follow around. Home is at the end of the street.
Rooms
Primary Bedroom Level Master BR Ground
Master Bedroom Master BR Ground
Dining Room Dining - Family
Kitchen Pantry
Interior
Interior Features Split Bedrooms, Great Room, Pantry
Heating Central Electric
Cooling Ceiling Fan(s), Central Electric
Flooring Laminate
Window Features Double Hung,Other,Sliding,Impact Resistant Windows,Window Coverings
Appliance Dryer, Microwave, Range, Refrigerator/Icemaker, Self Cleaning Oven, Washer
Laundry Sink
Exterior
Carport Spaces 2
Community Features Bike And Jog Path, Billiards, Bocce Court, Clubhouse, Park, Pool, Community Room, Dog Park, Internet Access, Library, Pickleball, Sauna, See Remarks, Shuffleboard, Street Lights, Vehicle Wash Area, Mobile/Manufactured
Utilities Available Cable Available
Waterfront Description None
View Y/N No
View None/Other
Roof Type Roof Over
Street Surface Paved
Porch Screened Lanai/Porch
Garage No
Private Pool No
Building
Lot Description Cul-De-Sac, Irregular Lot
Faces Park is located just north of Bayshore off of Hart Road. Turn into park, go straight to Timber on the left and follow around. Home is at the end of the street.
Story 1
Sewer Central
Water Central, Filter
Level or Stories 1 Story/Ranch
Structure Type Vinyl Siding
New Construction No
Others
HOA Fee Include Internet,Security,Street Lights,Street Maintenance,Trash
Tax ID 36-43-24-11-0000D.0950
Ownership Single Family
Security Features Smoke Detector(s),Smoke Detectors
Acceptable Financing Cash
Listing Terms Cash

"I am committed to serving my clients for stress free transactions, while utilizing the latest technology available today! "






