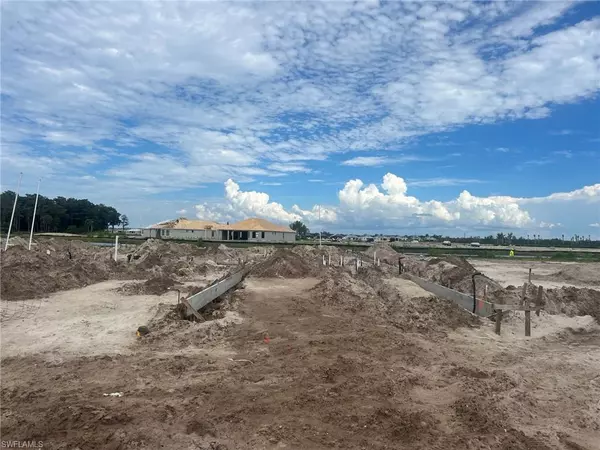
4 Beds
6 Baths
4,302 SqFt
4 Beds
6 Baths
4,302 SqFt
Key Details
Property Type Single Family Home
Sub Type Single Family Residence
Listing Status Active
Purchase Type For Sale
Square Footage 4,302 sqft
Price per Sqft $475
Subdivision Esplanade By The Islands
MLS Listing ID 224076422
Style Contemporary
Bedrooms 4
Full Baths 4
Half Baths 2
HOA Fees $455/qua
HOA Y/N Yes
Originating Board Naples
Tax Year 2025
Lot Size 10,454 Sqft
Acres 0.24
Property Description
Location
State FL
County Collier
Area Na38 - South Of Us41 East Of 951
Direction Take Collier Blvd, south to US 41 and head east on 41. Approximately 3.5 miles and community will be on the right (South) side. You will see the community entry monument. Sales office located at 15286 Arpino Court.
Rooms
Primary Bedroom Level Master BR Ground
Master Bedroom Master BR Ground
Dining Room Breakfast Bar, Eat-in Kitchen, Formal
Kitchen Walk-In Pantry
Interior
Interior Features Split Bedrooms, Great Room, Den - Study, Loft, Built-In Cabinets, Wired for Data, Coffered Ceiling(s), Entrance Foyer, Tray Ceiling(s), Wet Bar
Heating Central Electric, Fireplace(s)
Cooling Gas, Zoned
Flooring Carpet, Laminate, Tile
Fireplace Yes
Window Features Double Hung,Impact Resistant,Transom,Impact Resistant Windows
Appliance Gas Cooktop, Disposal, Double Oven, Microwave, Refrigerator, Tankless Water Heater, Wall Oven, Washer
Exterior
Exterior Feature Sprinkler Auto
Garage Spaces 3.0
Community Features Bike And Jog Path, Bocce Court, Clubhouse, Pool, Community Room, Community Spa/Hot tub, Dog Park, Fitness Center, Pickleball, Restaurant, Tennis Court(s), Gated, Tennis
Utilities Available Natural Gas Connected, Cable Available, Natural Gas Available
Waterfront Yes
Waterfront Description Lake Front
View Y/N No
View Lake
Roof Type Tile
Garage Yes
Private Pool No
Building
Lot Description Cul-De-Sac
Faces Take Collier Blvd, south to US 41 and head east on 41. Approximately 3.5 miles and community will be on the right (South) side. You will see the community entry monument. Sales office located at 15286 Arpino Court.
Story 2
Sewer Central
Water Assessment Paid
Architectural Style Contemporary
Level or Stories Two, 2 Story
Structure Type Concrete Block,Stucco
New Construction Yes
Others
HOA Fee Include Concierge Service,Maintenance Grounds,Rec Facilities
Ownership Single Family
Acceptable Financing None/Other
Listing Terms None/Other

"I am committed to serving my clients for stress free transactions, while utilizing the latest technology available today! "






