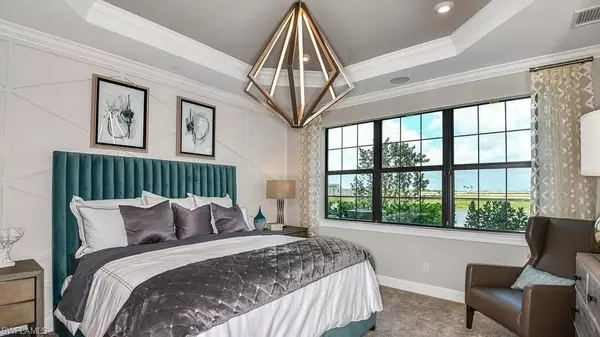
2 Beds
3 Baths
1,956 SqFt
2 Beds
3 Baths
1,956 SqFt
Key Details
Property Type Condo
Sub Type Low Rise (1-3)
Listing Status Active
Purchase Type For Sale
Square Footage 1,956 sqft
Price per Sqft $287
Subdivision Esplanade By The Islands
MLS Listing ID 224076585
Style Contemporary
Bedrooms 2
Full Baths 2
Half Baths 1
Condo Fees $601/qua
HOA Y/N Yes
Originating Board Naples
Year Built 2024
Tax Year 2023
Lot Size 5,924 Sqft
Acres 0.136
Property Description
Location
State FL
County Collier
Area Na38 - South Of Us41 East Of 951
Direction Collier Blvd S to US 41 & head E on 41. Approx. 3.5 miles & community will be on the right (south) side. Enter through the guard gate & follow the signs to the Sales Office at 15286 Arpino Court.
Rooms
Primary Bedroom Level Master BR Ground
Master Bedroom Master BR Ground
Dining Room Dining - Living
Kitchen Built-In Desk
Interior
Interior Features Split Bedrooms, Great Room, Den - Study, Built-In Cabinets, Wired for Data, Wired for Sound, Tray Ceiling(s)
Heating Central Electric, Fireplace(s)
Cooling Central Electric
Flooring Tile
Fireplace Yes
Window Features Impact Resistant,Sliding,Impact Resistant Windows,Window Coverings
Appliance Disposal, Dryer, Microwave, Range, Refrigerator, Washer
Exterior
Exterior Feature Courtyard, Sprinkler Auto
Garage Spaces 1.0
Community Features Bike And Jog Path, Bocce Court, Clubhouse, Pool, Community Room, Community Spa/Hot tub, Dog Park, Fitness Center, Pickleball, Restaurant, Tennis Court(s), Gated
Utilities Available Natural Gas Connected, Cable Available
Waterfront Yes
Waterfront Description Lake Front
View Y/N No
View Lake
Roof Type Tile
Porch Screened Lanai/Porch
Garage Yes
Private Pool No
Building
Lot Description Across From Waterfront, Regular
Faces Collier Blvd S to US 41 & head E on 41. Approx. 3.5 miles & community will be on the right (south) side. Enter through the guard gate & follow the signs to the Sales Office at 15286 Arpino Court.
Story 2
Sewer Central
Water Central
Architectural Style Contemporary
Level or Stories Two
Structure Type Concrete Block,Stone,Stucco
New Construction Yes
Others
HOA Fee Include Concierge Service,Maintenance Grounds,Rec Facilities,Water
Ownership Condo
Acceptable Financing Cash, FHA, Owner Will Carry, VA Loan
Listing Terms Cash, FHA, Owner Will Carry, VA Loan

"I am committed to serving my clients for stress free transactions, while utilizing the latest technology available today! "






