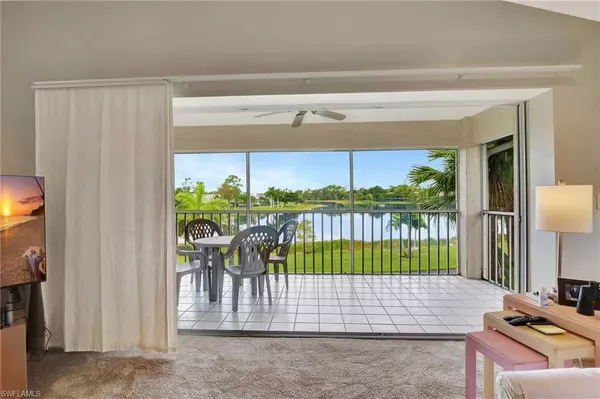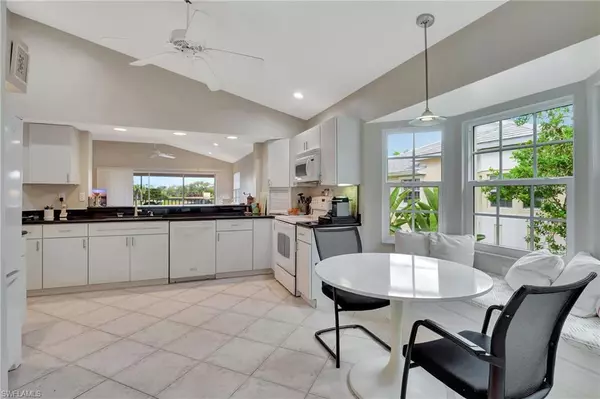
3 Beds
2 Baths
2,130 SqFt
3 Beds
2 Baths
2,130 SqFt
Key Details
Property Type Condo
Sub Type Low Rise (1-3)
Listing Status Active
Purchase Type For Sale
Square Footage 2,130 sqft
Price per Sqft $248
Subdivision Steeplechase Of Naples
MLS Listing ID 224075579
Bedrooms 3
Full Baths 2
HOA Fees $2,330/qua
HOA Y/N Yes
Originating Board Naples
Year Built 1990
Annual Tax Amount $1,938
Tax Year 2023
Property Description
Location
State FL
County Collier
Area Na18 - N/O Rattlesnake To Davis
Rooms
Primary Bedroom Level Master BR Upstairs
Master Bedroom Master BR Upstairs
Dining Room Breakfast Bar, Breakfast Room, Dining - Living
Kitchen Walk-In Pantry
Ensuite Laundry Inside
Interior
Interior Features Great Room, Split Bedrooms, Den - Study, Guest Bath, Guest Room, Built-In Cabinets, Wired for Data, Walk-In Closet(s)
Laundry Location Inside
Heating Central Electric
Cooling Ceiling Fan(s), Central Electric
Flooring Carpet, Tile
Window Features Single Hung,Decorative Shutters,Window Coverings
Appliance Dishwasher, Disposal, Dryer, Microwave, Refrigerator, Self Cleaning Oven, Washer
Laundry Inside
Exterior
Exterior Feature Sprinkler Auto
Garage Spaces 1.0
Community Features Bike And Jog Path, Pool, Community Room, Community Spa/Hot tub, Pickleball, Sidewalks, Tennis Court(s), Non-Gated
Utilities Available Underground Utilities, Cable Available
Waterfront Yes
Waterfront Description Lake Front
View Y/N No
View Lake, Water
Roof Type Shingle
Porch Screened Lanai/Porch
Parking Type 1 Assigned, Common, Garage Door Opener, Attached
Garage Yes
Private Pool No
Building
Lot Description Zero Lot Line
Story 2
Sewer Central
Water Central
Level or Stories Two
Structure Type Concrete Block,Stucco
New Construction No
Others
HOA Fee Include Cable TV,Irrigation Water,Maintenance Grounds,Legal/Accounting,Pest Control Exterior,Reserve
Tax ID 74885000646
Ownership Condo
Security Features Smoke Detector(s),Smoke Detectors
Acceptable Financing Buyer Finance/Cash
Listing Terms Buyer Finance/Cash

"I am committed to serving my clients for stress free transactions, while utilizing the latest technology available today! "






