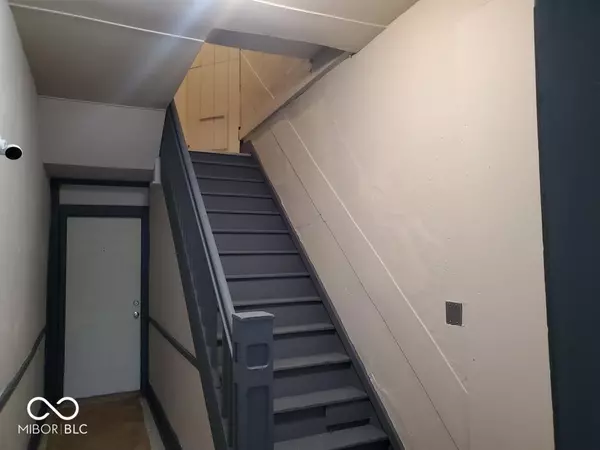
1 Bed
1 Bath
1,834 SqFt
1 Bed
1 Bath
1,834 SqFt
Key Details
Property Type Single Family Home
Sub Type Single Family Residence
Listing Status Active
Purchase Type For Rent
Square Footage 1,834 sqft
Subdivision Charlotte Wright
MLS Listing ID 22003159
Bedrooms 1
Full Baths 1
HOA Y/N No
Year Built 1900
Tax Year 2023
Lot Size 6,969 Sqft
Acres 0.16
Property Description
Location
State IN
County Hamilton
Interior
Interior Features Windows Vinyl, Eat-in Kitchen
Heating Baseboard, Electric
Cooling Window Unit(s)
Equipment Smoke Alarm
Fireplace Y
Appliance Electric Oven, Refrigerator, Electric Water Heater
Exterior
Parking Type None
Building
Story Two
Foundation Block
Water Municipal/City
Architectural Style TraditonalAmerican
Structure Type Aluminum Siding
New Construction false
Schools
School District Noblesville Schools


"I am committed to serving my clients for stress free transactions, while utilizing the latest technology available today! "






