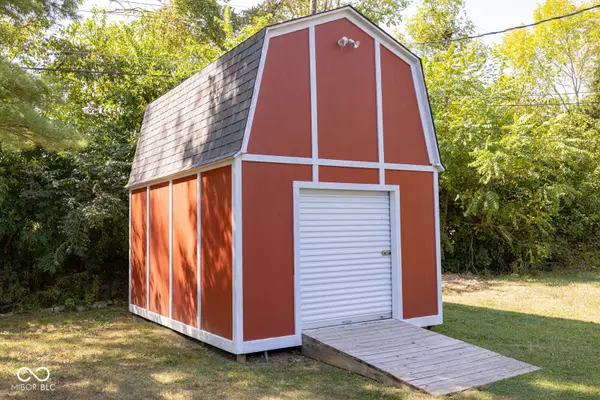
3 Beds
1 Bath
1,080 SqFt
3 Beds
1 Bath
1,080 SqFt
Key Details
Property Type Single Family Home
Sub Type Single Family Residence
Listing Status Pending
Purchase Type For Sale
Square Footage 1,080 sqft
Price per Sqft $208
Subdivision Wildwood Hills
MLS Listing ID 22001401
Bedrooms 3
Full Baths 1
HOA Y/N No
Year Built 1960
Tax Year 2022
Lot Size 0.370 Acres
Acres 0.37
Property Description
Location
State IN
County Marion
Rooms
Main Level Bedrooms 3
Kitchen Kitchen Updated
Interior
Interior Features Attic Pull Down Stairs, Paddle Fan, Hardwood Floors, Hi-Speed Internet Availbl, Eat-in Kitchen, Network Ready, Window Metal
Heating Electric
Cooling Central Electric, Attic Fan
Equipment Iron Filter, Security Alarm Paid, Smoke Alarm
Fireplace N
Appliance Electric Cooktop, Dishwasher, Dryer, Electric Water Heater, Disposal, MicroHood, Microwave, Electric Oven, Refrigerator, Washer, Water Softener Owned
Exterior
Exterior Feature Barn Mini, Lighting, Out Building With Utilities, Smart Lock(s), Storage Shed
Garage Spaces 2.0
Utilities Available Cable Connected, Electricity Connected, Septic System, Well
Waterfront false
View Y/N false
Building
Story One
Foundation Crawl Space
Water Private Well
Architectural Style Ranch
Structure Type Brick,Stone
New Construction false
Schools
Middle Schools Franklin Central Junior High
High Schools Franklin Central High School
School District Franklin Township Com Sch Corp


"I am committed to serving my clients for stress free transactions, while utilizing the latest technology available today! "






