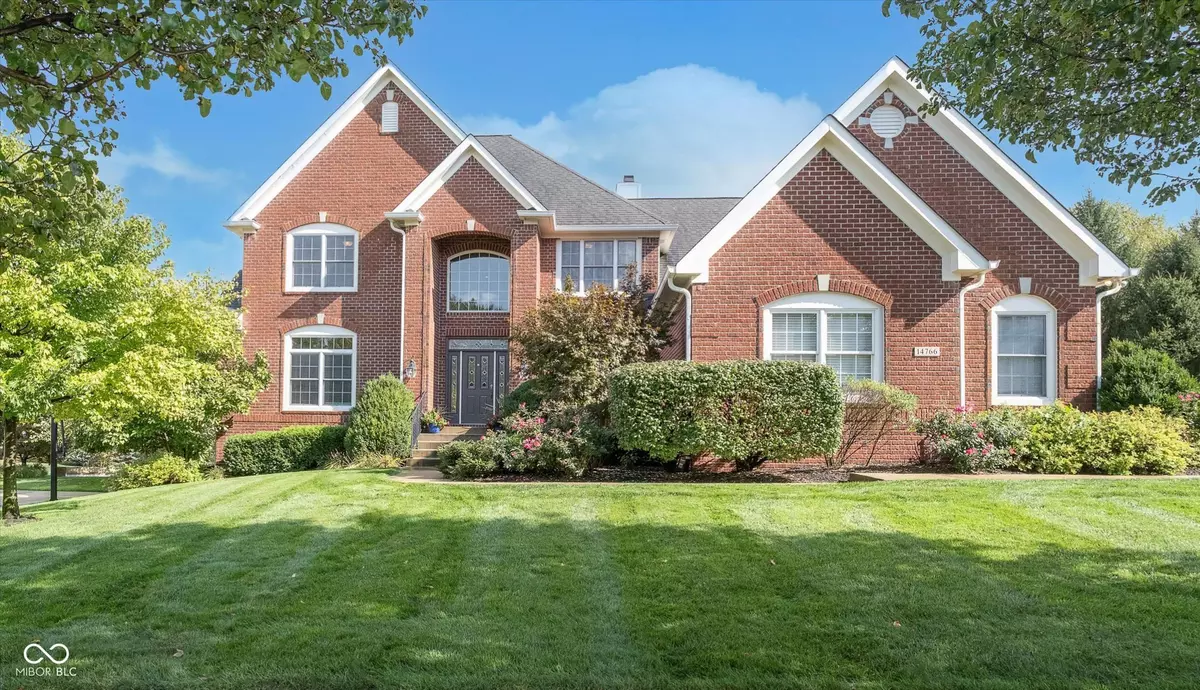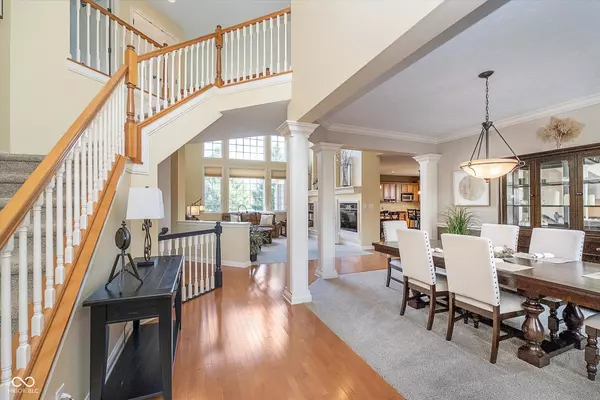
5 Beds
5 Baths
5,727 SqFt
5 Beds
5 Baths
5,727 SqFt
Key Details
Property Type Single Family Home
Sub Type Single Family Residence
Listing Status Pending
Purchase Type For Sale
Square Footage 5,727 sqft
Price per Sqft $149
Subdivision Lochaven Of Noblesville
MLS Listing ID 22003133
Bedrooms 5
Full Baths 4
Half Baths 1
HOA Fees $320/qua
HOA Y/N Yes
Year Built 2005
Tax Year 2023
Lot Size 0.400 Acres
Acres 0.4
Property Description
Location
State IN
County Hamilton
Rooms
Basement Daylight/Lookout Windows, Partially Finished
Main Level Bedrooms 1
Interior
Interior Features Built In Book Shelves, Tray Ceiling(s), Hardwood Floors, Screens Complete, Walk-in Closet(s), Wet Bar, Bath Sinks Double Main, Hi-Speed Internet Availbl, Surround Sound Wiring
Heating Forced Air, Gas
Cooling Central Electric
Fireplaces Number 1
Fireplaces Type Two Sided, Gas Log
Equipment Smoke Alarm, Theater Equipment, Sump Pump w/Backup
Fireplace Y
Appliance Electric Cooktop, Dryer, Disposal, Gas Water Heater, MicroHood, Double Oven, Refrigerator, Trash Compactor, Washer, Water Softener Owned
Exterior
Exterior Feature Sprinkler System
Garage Spaces 3.0
Utilities Available Cable Available
Building
Story Two
Foundation Concrete Perimeter
Water Municipal/City
Architectural Style TraditonalAmerican
Structure Type Brick,Wood Siding
New Construction false
Schools
Elementary Schools Noble Crossing Elementary School
Middle Schools Noblesville West Middle School
High Schools Noblesville High School
School District Noblesville Schools
Others
HOA Fee Include Association Home Owners,Clubhouse,Insurance,Maintenance,ParkPlayground,Tennis Court(s)
Ownership Mandatory Fee


"I am committed to serving my clients for stress free transactions, while utilizing the latest technology available today! "






