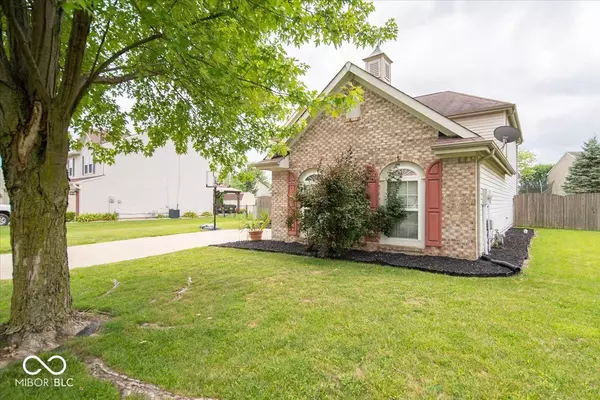
4 Beds
3 Baths
2,216 SqFt
4 Beds
3 Baths
2,216 SqFt
Key Details
Property Type Single Family Home
Sub Type Single Family Residence
Listing Status Active
Purchase Type For Sale
Square Footage 2,216 sqft
Price per Sqft $146
Subdivision Oakville
MLS Listing ID 22004150
Bedrooms 4
Full Baths 2
Half Baths 1
HOA Fees $115/ann
HOA Y/N Yes
Year Built 2003
Tax Year 2023
Lot Size 10,454 Sqft
Acres 0.24
Property Description
Location
State IN
County Johnson
Interior
Interior Features Attic Access, Entrance Foyer, Paddle Fan, Pantry, Windows Vinyl, Wood Work Painted
Heating Forced Air, Gas
Cooling Central Electric
Equipment Smoke Alarm
Fireplace Y
Appliance Disposal, Gas Water Heater, MicroHood, Electric Oven, Refrigerator, Wine Cooler
Exterior
Garage Spaces 2.0
Utilities Available Cable Connected, Gas
Building
Story Two
Foundation Slab
Water Municipal/City
Architectural Style TraditonalAmerican
Structure Type Vinyl With Brick
New Construction false
Schools
School District Clark-Pleasant Community Sch Corp
Others
HOA Fee Include Maintenance
Ownership Mandatory Fee


"I am committed to serving my clients for stress free transactions, while utilizing the latest technology available today! "






