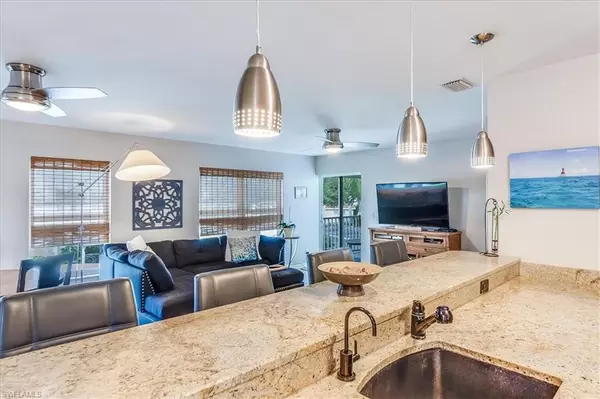
2 Beds
2 Baths
1,275 SqFt
2 Beds
2 Baths
1,275 SqFt
OPEN HOUSE
Sun Nov 10, 1:00pm - 4:00pm
Key Details
Property Type Condo
Sub Type Low Rise (1-3)
Listing Status Active
Purchase Type For Sale
Square Footage 1,275 sqft
Price per Sqft $312
Subdivision Harbourside
MLS Listing ID 224080293
Bedrooms 2
Full Baths 2
Condo Fees $2,257/qua
HOA Y/N Yes
Originating Board Naples
Year Built 1987
Annual Tax Amount $1,910
Tax Year 2023
Property Description
Location
State FL
County Collier
Area Na01 - N/O 111Th Ave Bonita Beach
Rooms
Dining Room Dining - Family
Kitchen Pantry
Ensuite Laundry Inside
Interior
Interior Features Split Bedrooms, Wired for Data, Pantry
Laundry Location Inside
Heating Central Electric
Cooling Central Electric
Flooring Carpet, Tile
Window Features Impact Resistant,Impact Resistant Windows
Appliance Dishwasher, Dryer, Microwave, Range, Refrigerator, Washer, Wine Cooler
Laundry Inside
Exterior
Exterior Feature Screened Balcony, None
Carport Spaces 1
Community Features Bike And Jog Path, Pool, Community Spa/Hot tub, See Remarks, Sidewalks, Street Lights, Condo/Hotel, Gated, Tennis
Utilities Available Underground Utilities, Cable Available
Waterfront No
Waterfront Description None
View Y/N No
View None/Other
Roof Type Metal
Street Surface Paved
Parking Type 1 Assigned, Covered, Detached Carport
Garage No
Private Pool No
Building
Lot Description Zero Lot Line
Sewer Central
Water Central
Structure Type Concrete Block,Stucco
New Construction No
Others
HOA Fee Include Cable TV,Insurance,Internet,Irrigation Water,Maintenance Grounds,Legal/Accounting,Manager,Pest Control Exterior,Rec Facilities,Repairs,Reserve,Security,Sewer,Street Lights,Street Maintenance,Water
Tax ID 49231160000
Ownership Condo
Security Features Smoke Detector(s),Smoke Detectors
Acceptable Financing Buyer Finance/Cash
Listing Terms Buyer Finance/Cash

"I am committed to serving my clients for stress free transactions, while utilizing the latest technology available today! "






