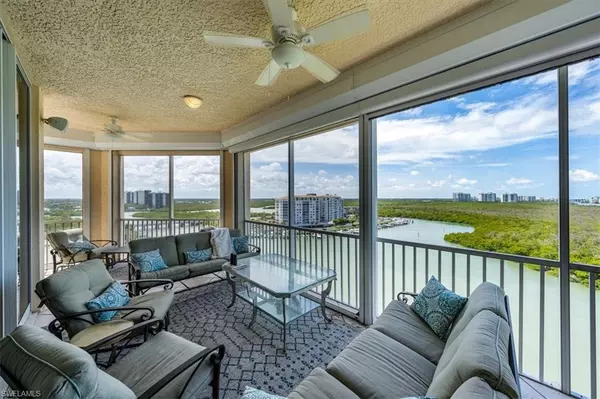
3 Beds
3 Baths
2,696 SqFt
3 Beds
3 Baths
2,696 SqFt
Key Details
Property Type Condo
Sub Type High Rise (8+)
Listing Status Active
Purchase Type For Sale
Square Footage 2,696 sqft
Price per Sqft $982
Subdivision Pelican Isle
MLS Listing ID 224080981
Style Penthouse
Bedrooms 3
Full Baths 3
Condo Fees $5,882/qua
HOA Y/N Yes
Originating Board Naples
Year Built 1997
Annual Tax Amount $14,704
Tax Year 2023
Property Description
Den) sky-home has 11-foot-high ceilings. There are two over-sized Terraces; one which
is located off the Great Room, has a southwest exposure and the second is located off the Kitchen and Breakfast Room and has a sunny northeast exposure. The Primary Suite has a spectacular picture window Gulf of Mexico view, two walk-in closets and a sumptuous en-suite bath with dual sinks, a soaking tub and a separate shower.
The second bedroom is also en-suite and the third bedroom/den has a full bath directly across the hall. Docks are available for purchase through the Pelican Isle Yacht Club. Pelican Isle has direct Gulf with no bridges to hinder sail boats.
Don't miss the Pelican Isle Yacht Club, which offers Tennis, Pickleball, Bocce, group Yachting Events, a workout facility and dining. Membership is optional. Situated just south of the intersection of Delnor Wiggins Road and Vanderbilt Drive, the location is private yet close to Naples' fantastic shopping and restaurants.
Location
State FL
County Collier
Area Na01 - N/O 111Th Ave Bonita Beach
Direction Once through the Pelican Isle gate, drive to the building that's the left-most of the three (it's closest to the Pelican Isle Yacht Club). Go to the eastern-most lobby entrance to the 01/02 stack of elevators for 425 Dockside Dr. building. Unit #1102 PH
Rooms
Primary Bedroom Level Master BR Ground
Master Bedroom Master BR Ground
Dining Room Breakfast Room, Dining - Living, Eat-in Kitchen
Kitchen Kitchen Island, Pantry
Ensuite Laundry Washer/Dryer Hookup, Inside, Sink
Interior
Interior Features Secured Elevator, Split Bedrooms, Great Room, Den - Study, Built-In Cabinets, Closet Cabinets, Entrance Foyer, Volume Ceiling, Walk-In Closet(s)
Laundry Location Washer/Dryer Hookup,Inside,Sink
Heating Central Electric
Cooling Central Electric
Flooring Carpet, Tile, Wood
Window Features Impact Resistant,Impact Resistant Windows,Window Coverings
Appliance Electric Cooktop, Dishwasher, Disposal, Dryer, Microwave, Refrigerator/Freezer, Tankless Water Heater, Wall Oven, Washer
Laundry Washer/Dryer Hookup, Inside, Sink
Exterior
Exterior Feature Dock Lease, Dock Purchase, Elec Avail at dock, Storage
Garage Spaces 1.0
Community Features Beach Access, Business Center, Pool, Community Room, Fitness Center, Internet Access, Library, Sidewalks, Trash Chute, Boating, Gated
Utilities Available Underground Utilities, Cable Available
Waterfront Yes
Waterfront Description Bay,Navigable Water
View Y/N No
View Bay, Gulf, Gulf and Bay, Mangroves, Water
Roof Type Built-Up or Flat
Porch Open Porch/Lanai, Screened Lanai/Porch
Parking Type 1 Assigned, Guest, Under Bldg Open, Attached
Garage Yes
Private Pool No
Building
Lot Description Corner Lot
Building Description Concrete Block,Stucco, Elevator
Faces Once through the Pelican Isle gate, drive to the building that's the left-most of the three (it's closest to the Pelican Isle Yacht Club). Go to the eastern-most lobby entrance to the 01/02 stack of elevators for 425 Dockside Dr. building. Unit #1102 PH
Sewer Central
Water Central
Architectural Style Penthouse
Structure Type Concrete Block,Stucco
New Construction No
Others
HOA Fee Include Cable TV,Insurance,Internet,Irrigation Water,Maintenance Grounds,Legal/Accounting,Manager,Pest Control Exterior,Reserve,Sewer,Street Maintenance,Trash,Water
Tax ID 69290007100
Ownership Condo
Security Features Smoke Detector(s),Fire Sprinkler System,Smoke Detectors
Acceptable Financing Buyer Finance/Cash
Listing Terms Buyer Finance/Cash

"I am committed to serving my clients for stress free transactions, while utilizing the latest technology available today! "






