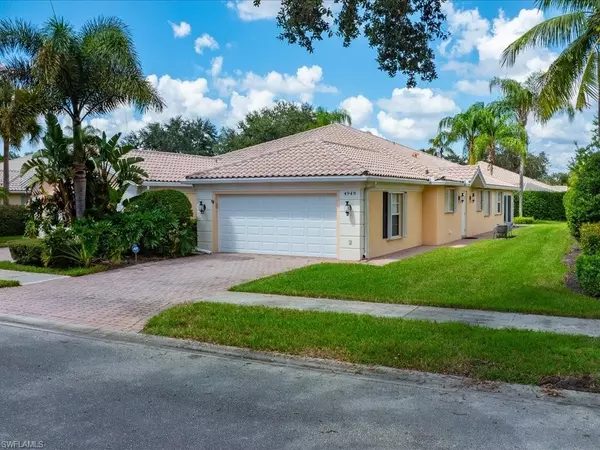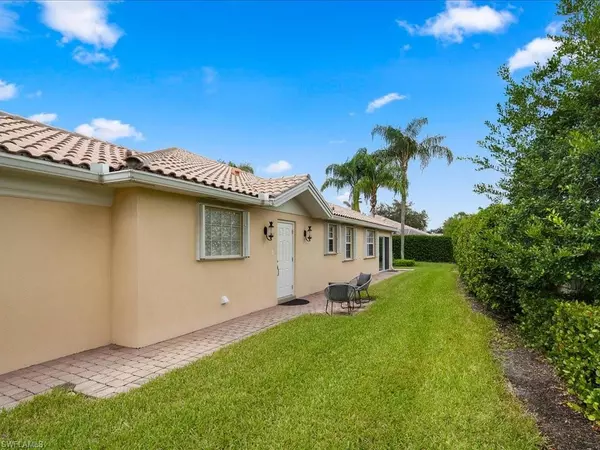
2 Beds
2 Baths
1,540 SqFt
2 Beds
2 Baths
1,540 SqFt
Key Details
Property Type Single Family Home, Multi-Family
Sub Type Ranch,Duplex,Villa Attached
Listing Status Active
Purchase Type For Sale
Square Footage 1,540 sqft
Price per Sqft $324
Subdivision Island Walk
MLS Listing ID 224081053
Bedrooms 2
Full Baths 2
HOA Fees $1,445/qua
HOA Y/N Yes
Originating Board Naples
Year Built 2000
Annual Tax Amount $4,541
Tax Year 2023
Lot Size 6,534 Sqft
Acres 0.15
Property Description
The beautiful furnishings stay. Enjoy the large screened lanai over looking a very private backyard with lush landscaping. Home has a two car attached garage with plenty of storage for bikes and beach chairs. The community has a abundant amount of amenities including a pool, clubhouse, exercise room,
restaurant, pickleball, tennis, miniature golf, a gas station and even a hair salon. Located close to beach's ,shopping and plenty of restaurants. Come enjoy your piece of paradise!
Location
State FL
County Collier
Area Island Walk
Rooms
Bedroom Description Split Bedrooms
Dining Room Dining - Family
Kitchen Island
Interior
Interior Features Built-In Cabinets, Closet Cabinets, Smoke Detectors, Vaulted Ceiling(s), Volume Ceiling, Walk-In Closet(s), Window Coverings
Heating Central Electric
Flooring Tile, Wood
Equipment Auto Garage Door, Dishwasher, Disposal, Dryer, Microwave, Range, Refrigerator/Freezer, Refrigerator/Icemaker, Security System, Smoke Detector, Washer
Furnishings Negotiable
Fireplace No
Window Features Window Coverings
Appliance Dishwasher, Disposal, Dryer, Microwave, Range, Refrigerator/Freezer, Refrigerator/Icemaker, Washer
Heat Source Central Electric
Exterior
Exterior Feature Screened Lanai/Porch
Parking Features Driveway Paved, Attached
Garage Spaces 2.0
Pool Community
Community Features Clubhouse, Park, Pool, Fitness Center, Putting Green, Restaurant, Sidewalks, Street Lights, Tennis Court(s), Gated
Amenities Available Beauty Salon, Bike And Jog Path, Bocce Court, Business Center, Clubhouse, Park, Pool, Community Room, Fitness Center, Pickleball, Putting Green, Restaurant, Sidewalk, Streetlight, Tennis Court(s), Car Wash Area
Waterfront Description None
View Y/N Yes
View Landscaped Area
Roof Type Tile
Street Surface Paved
Porch Patio
Total Parking Spaces 2
Garage Yes
Private Pool No
Building
Lot Description Regular
Building Description Concrete Block,Stucco, DSL/Cable Available
Story 1
Water Central
Architectural Style Ranch, Duplex, Villa Attached
Level or Stories 1
Structure Type Concrete Block,Stucco
New Construction No
Schools
Elementary Schools Vineyards Elementary School
Middle Schools Oakridge Middle School
High Schools Gulf Coast High School
Others
Pets Allowed Limits
Senior Community No
Tax ID 52250016504
Ownership Single Family
Security Features Security System,Smoke Detector(s),Gated Community


"I am committed to serving my clients for stress free transactions, while utilizing the latest technology available today! "






