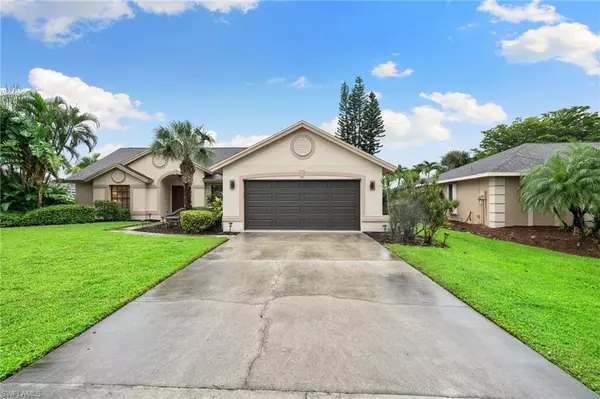
3 Beds
2 Baths
1,516 SqFt
3 Beds
2 Baths
1,516 SqFt
Key Details
Property Type Single Family Home
Sub Type Ranch,Single Family Residence
Listing Status Active
Purchase Type For Sale
Square Footage 1,516 sqft
Price per Sqft $352
Subdivision Bonita Springs Golf & Country Club
MLS Listing ID 224081089
Bedrooms 3
Full Baths 2
HOA Fees $50/ann
HOA Y/N No
Originating Board Naples
Year Built 1990
Annual Tax Amount $1,830
Tax Year 2023
Lot Size 9,670 Sqft
Acres 0.222
Property Description
Welcome to this stunning three-bedroom, two-bathroom home featuring cathedral ceilings and a luxurious California closet in the master bedroom. This residence offers a spacious two-car garage with a breathtaking lake view that enhances its charm. The split bedroom layout provides privacy, while the expansive lanai invites you to bask in the fantastic scenery. With a new roof installed in February 2024 and a hurricane garage door added in 2024, this home is truly move-in ready. Notably, it is situated in Flood Zone X, providing peace of mind with its durable concrete block construction and offering ample room to add a pool if desired.
Centrally located, this property is just minutes from the area's best shopping, dining, and entertainment options. It’s conveniently west of I-75 and within 3 miles of the new Bonita Springs High School and a nearby charter school on Old 41. Explore the famous Downtown Bonita Historic District or stroll in Riverside Park. Plus, the stunning white sand beaches are just a short drive away. Don’t miss out on this incredible opportunity to make this beautiful home your own in Bonita Springs!
Location
State FL
County Lee
Area Bonita Springs Golf & Country Club
Zoning RS-1
Rooms
Dining Room Dining - Family, Dining - Living, Eat-in Kitchen
Interior
Interior Features Cathedral Ceiling(s), Foyer, Walk-In Closet(s)
Heating Central Electric
Flooring Carpet, Tile
Equipment Auto Garage Door, Cooktop - Electric, Dishwasher, Dryer, Microwave, Range, Refrigerator, Washer
Furnishings Unfurnished
Fireplace No
Appliance Electric Cooktop, Dishwasher, Dryer, Microwave, Range, Refrigerator, Washer
Heat Source Central Electric
Exterior
Exterior Feature Screened Lanai/Porch
Parking Features Driveway Paved, Attached
Garage Spaces 2.0
Amenities Available None
Waterfront Description Lake
View Y/N Yes
View Lake
Roof Type Shingle
Total Parking Spaces 2
Garage Yes
Private Pool No
Building
Lot Description Regular
Story 1
Water Central
Architectural Style Ranch, Single Family
Level or Stories 1
Structure Type Concrete Block,Stucco
New Construction No
Others
Pets Allowed Yes
Senior Community No
Tax ID 14-47-25-B4-00300.0350
Ownership Single Family


"I am committed to serving my clients for stress free transactions, while utilizing the latest technology available today! "






