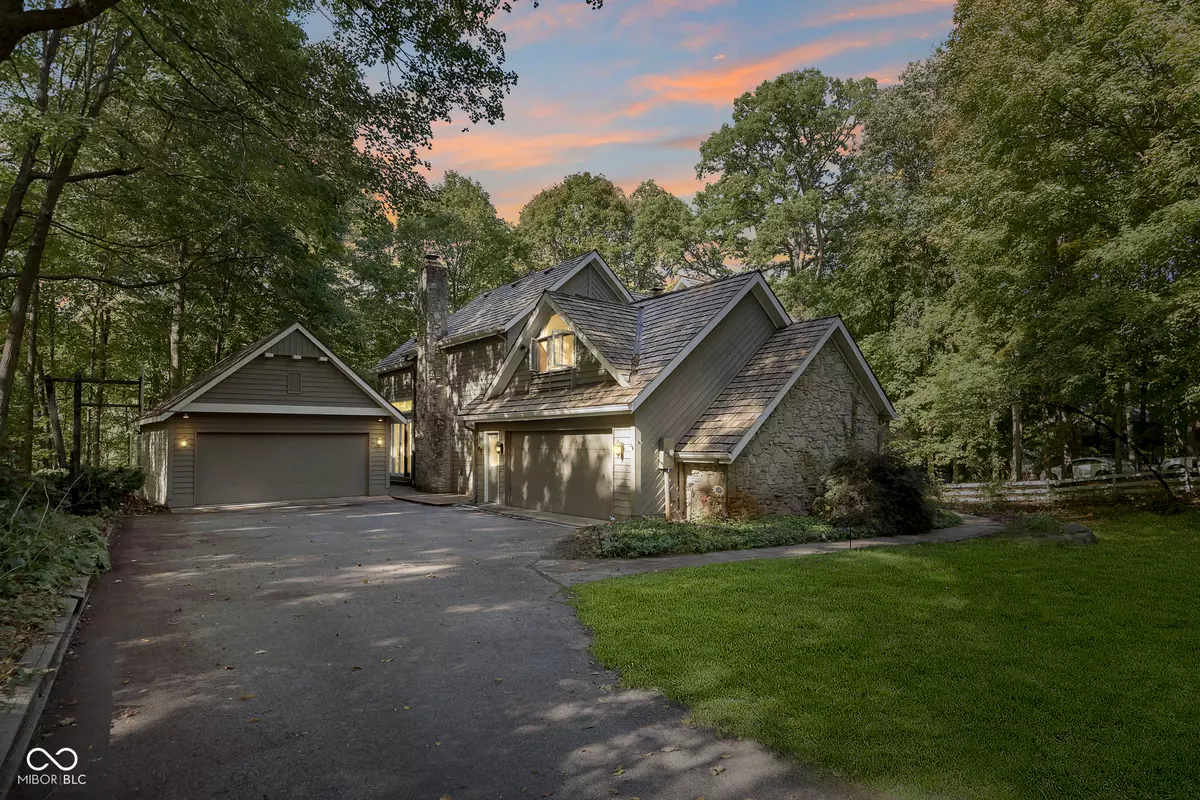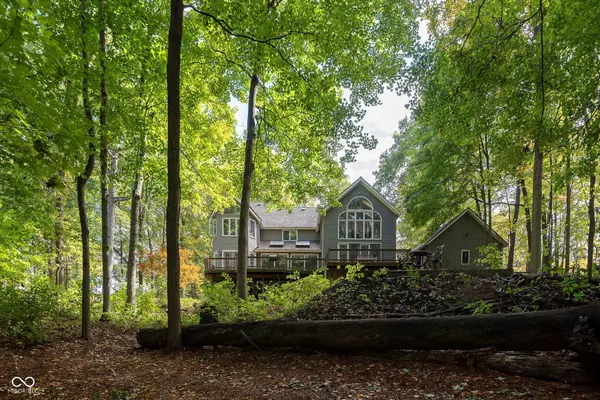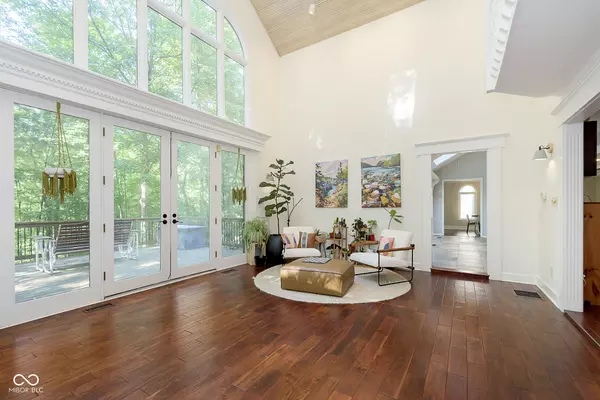
4 Beds
4 Baths
5,054 SqFt
4 Beds
4 Baths
5,054 SqFt
OPEN HOUSE
Sun Dec 01, 12:00pm - 2:00pm
Key Details
Property Type Single Family Home
Sub Type Single Family Residence
Listing Status Active
Purchase Type For Sale
Square Footage 5,054 sqft
Price per Sqft $167
Subdivision No Subdivision
MLS Listing ID 22005963
Bedrooms 4
Full Baths 3
Half Baths 1
HOA Y/N No
Year Built 1980
Tax Year 2023
Lot Size 1.440 Acres
Acres 1.44
Property Description
Location
State IN
County Hamilton
Rooms
Basement Finished, Walk Out
Interior
Interior Features Built In Book Shelves, Cathedral Ceiling(s), Center Island, Entrance Foyer, Paddle Fan, Hardwood Floors, Hi-Speed Internet Availbl, Eat-in Kitchen, Pantry, Sauna, Skylight(s), Walk-in Closet(s), Window Bay Bow
Heating Electric
Cooling Central Electric
Fireplaces Number 1
Fireplaces Type Family Room
Equipment Radon System, Smoke Alarm, Sump Pump
Fireplace Y
Appliance Electric Cooktop, Dishwasher, Electric Water Heater, Disposal, Microwave, Electric Oven, Refrigerator, Washer, Water Softener Owned
Exterior
Exterior Feature Sprinkler System
Garage Spaces 4.0
Utilities Available Cable Available
Building
Story Two
Foundation Concrete Perimeter
Water Private Well
Architectural Style TraditonalAmerican
Structure Type Cedar,Stone
New Construction false
Schools
Elementary Schools Cherry Tree Elementary School
Middle Schools Clay Middle School
School District Carmel Clay Schools


"I am committed to serving my clients for stress free transactions, while utilizing the latest technology available today! "






