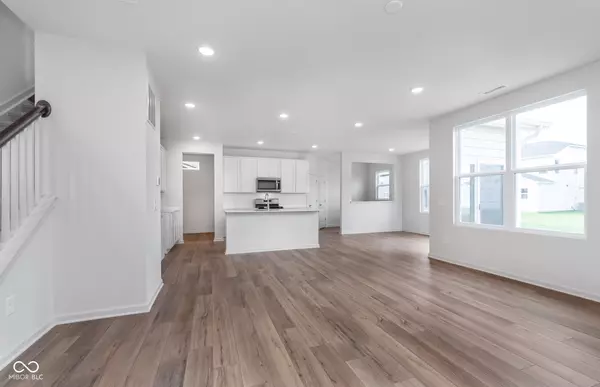
4 Beds
3 Baths
2,662 SqFt
4 Beds
3 Baths
2,662 SqFt
Key Details
Property Type Single Family Home
Sub Type Single Family Residence
Listing Status Active
Purchase Type For Sale
Square Footage 2,662 sqft
Price per Sqft $161
Subdivision The Landings At Hobbs Station
MLS Listing ID 22006028
Bedrooms 4
Full Baths 3
HOA Fees $334/qua
HOA Y/N Yes
Year Built 2024
Tax Year 2023
Lot Size 6,229 Sqft
Acres 0.143
Property Description
Location
State IN
County Hendricks
Interior
Interior Features Attic Access, Entrance Foyer, Hi-Speed Internet Availbl, Screens Complete, Walk-in Closet(s), Windows Vinyl
Heating Forced Air
Cooling Central Electric
Fireplaces Number 1
Fireplaces Type Family Room
Fireplace Y
Appliance Dishwasher, Disposal, Microwave, Gas Oven
Exterior
Garage Spaces 2.0
Building
Story Two
Foundation Slab
Water Municipal/City
Architectural Style TraditonalAmerican
Structure Type Cement Siding,Stone
New Construction true
Schools
Elementary Schools Cedar Elementary School
Middle Schools Avon Middle School South
High Schools Avon High School
School District Avon Community School Corp
Others
HOA Fee Include Common Cable,Entrance Common,ParkPlayground
Ownership Mandatory Fee


"I am committed to serving my clients for stress free transactions, while utilizing the latest technology available today! "






