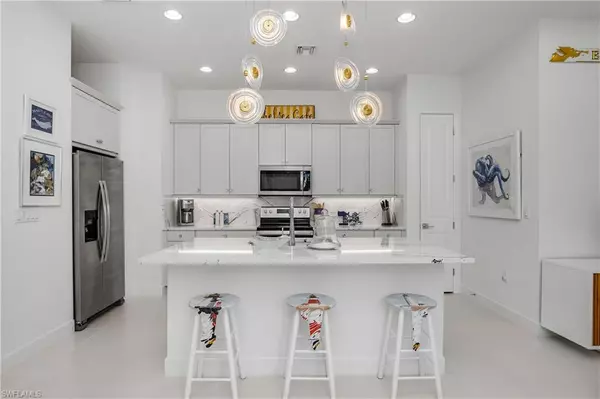
2 Beds
2 Baths
1,466 SqFt
2 Beds
2 Baths
1,466 SqFt
Key Details
Property Type Single Family Home
Sub Type Villa Detached
Listing Status Active
Purchase Type For Sale
Square Footage 1,466 sqft
Price per Sqft $531
Subdivision Isles Of Collier Preserve
MLS Listing ID 224082400
Bedrooms 2
Full Baths 2
HOA Y/N Yes
Originating Board Naples
Year Built 2024
Annual Tax Amount $616
Tax Year 2023
Property Description
The Isles has been developed on 2400 acres 1300 of which are dedicated to Natural Habitats. Residents enjoy Luxury Amenities at the Isles Club which was modeled after the original Naples Beach Hotel of the late 1800's! The Overlook Bar and Grill is located on the water's edge. Pickleball and tennis and bocce ball courts, Kayaks and Paddle boards are provided. There is a lap and community pool and spa, sauna, modern full size gym, yoga and more! The Isles is situated on some 2400 acres with nearly half set aside for nature. ICP is ideally located less than 5 miles from downtown 5th Ave and the beaches, combined with Low HOA fees make this one of the premiere locations in all of Naples.
Location
State FL
County Collier
Area Na09 - South Naples Area
Rooms
Dining Room Breakfast Bar, Dining - Living
Kitchen Kitchen Island, Pantry
Interior
Interior Features Split Bedrooms, Great Room, Den - Study, Guest Bath, Built-In Cabinets, Wired for Data, Volume Ceiling
Heating Central Electric
Cooling Central Electric
Flooring Carpet, Tile
Window Features Impact Resistant,Single Hung,Impact Resistant Windows
Appliance Electric Cooktop, Dishwasher, Disposal, Dryer, Microwave, Refrigerator/Icemaker, Self Cleaning Oven, Washer
Laundry Inside, Sink
Exterior
Exterior Feature Sprinkler Auto
Garage Spaces 2.0
Pool Community Lap Pool
Community Features Bike And Jog Path, Bocce Court, Pool, Community Room, Community Spa/Hot tub, Dog Park, Fitness Center, Fishing, Internet Access, Pickleball, Restaurant, Sauna, Sidewalks, Street Lights, Tennis Court(s), Gated, Tennis
Utilities Available Underground Utilities, Cable Available
Waterfront No
Waterfront Description None
View Y/N Yes
View Partial Buildings
Roof Type Metal,Tile
Street Surface Paved
Porch Screened Lanai/Porch
Garage Yes
Private Pool No
Building
Story 1
Sewer Central
Water Central
Level or Stories 1 Story/Ranch
Structure Type Concrete Block,Stucco
New Construction No
Others
HOA Fee Include Irrigation Water,Maintenance Grounds,Manager,Rec Facilities,Street Lights,Street Maintenance
Tax ID 52505133365
Ownership Single Family
Security Features Security System,Smoke Detector(s),Smoke Detectors
Acceptable Financing Buyer Finance/Cash
Listing Terms Buyer Finance/Cash

"I am committed to serving my clients for stress free transactions, while utilizing the latest technology available today! "






