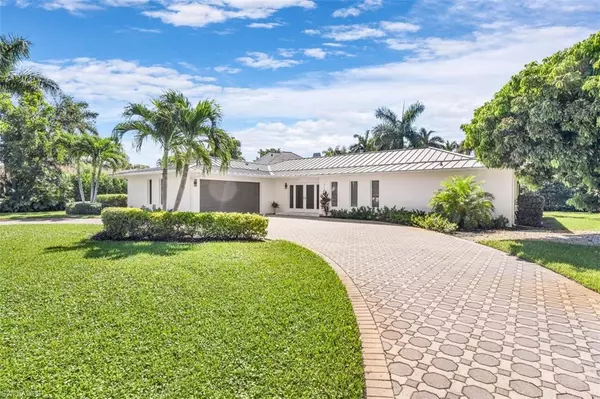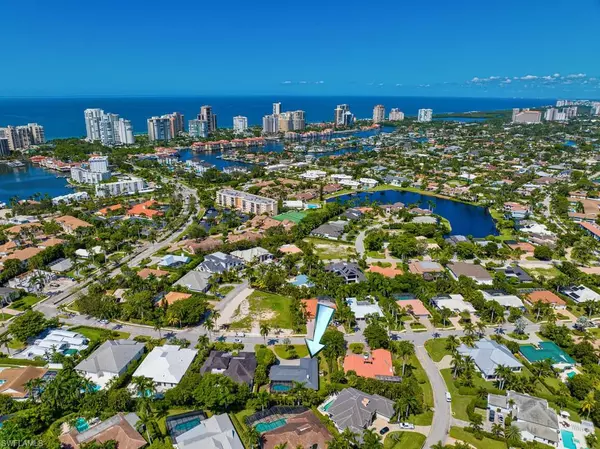
3 Beds
3 Baths
2,286 SqFt
3 Beds
3 Baths
2,286 SqFt
Key Details
Property Type Single Family Home
Sub Type Single Family Residence
Listing Status Active
Purchase Type For Rent
Square Footage 2,286 sqft
Subdivision Park Shore
MLS Listing ID 224083044
Bedrooms 3
Full Baths 3
Originating Board Naples
Year Built 1972
Lot Size 0.330 Acres
Acres 0.33
Property Description
Location
State FL
County Collier
Area Na05 - Seagate Dr To Golf Dr
Rooms
Ensuite Laundry Inside, Sink
Interior
Interior Features Great Room, Split Bedrooms, Den - Study, Family Room, Guest Bath, Guest Room, Home Office, Built-In Cabinets, Entrance Foyer, Pantry, Wired for Sound, Vaulted Ceiling(s), Walk-In Closet(s)
Laundry Location Inside,Sink
Heating Central Electric
Cooling Ceiling Fan(s), Central Electric
Flooring Tile
Window Features Window Coverings
Appliance Electric Cooktop, Dishwasher, Dryer, Instant Hot Water, Microwave, Refrigerator/Freezer, Wall Oven, Washer, Wine Cooler
Laundry Inside, Sink
Exterior
Exterior Feature Courtyard, Outdoor Kitchen, Sprinkler Auto
Garage Spaces 2.0
Pool In Ground, Electric Heat
Community Features Beach - Private, Beach Access, Beach Club Available, Guest Room, Internet Access, Playground, Non-Gated
Utilities Available Cable Not Available
Waterfront No
Waterfront Description None
View Y/N Yes
View Landscaped Area
Porch Screened Lanai/Porch, Deck, Patio
Parking Type 2+ Spaces, Circular Driveway, Garage Door Opener, Attached
Garage Yes
Private Pool Yes
Building
Story 1
Level or Stories 1 Story/Ranch
Others
Tax ID 16005880002
Security Features Smoke Detector(s),Smoke Detectors

"I am committed to serving my clients for stress free transactions, while utilizing the latest technology available today! "






