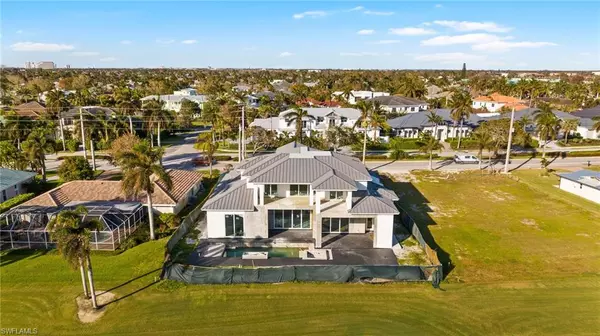
4 Beds
5 Baths
5,443 SqFt
4 Beds
5 Baths
5,443 SqFt
Key Details
Property Type Single Family Home
Sub Type Single Family Residence
Listing Status Active
Purchase Type For Sale
Square Footage 5,443 sqft
Price per Sqft $1,744
Subdivision Moorings
MLS Listing ID 224082713
Bedrooms 4
Full Baths 4
Half Baths 1
Originating Board Naples
Year Built 2024
Annual Tax Amount $12,481
Tax Year 2022
Lot Size 0.310 Acres
Acres 0.31
Property Description
Welcome to this stunning new construction home in the prestigious Moorings, offering southern exposure and breathtaking golf course views. Designed by Boyatt Design and featuring finishes by the award-winning Design West, this residence built by Naples Luxury Builders is truly a showstopper.
This impressive 4-bedroom plus office, 4.5-bathroom home with a 3-car garage boasts an oversized chef's kitchen equipped with Wolf and SubZero appliances, a butler's pantry, and an open floor plan that flows seamlessly throughout. Gorgeous ceiling and floor details enhance the ambiance, while abundant natural light and easy access to the outdoor entertaining area create a welcoming atmosphere.
The first-floor master suite is a private retreat, complete with a fireplace, his and hers walk-in closets, and a spa-like bath. A private elevator leads you to the second floor, where guests can relax in the leisure room featuring a fireplace and wet bar, along with a second laundry room and guest bedrooms with ensuite baths and balconies.
The expansive outdoor living area is perfect for entertaining, featuring a fireplace, outdoor kitchen, and fire features overlooking the resort-style pool and spa, all surrounded by lush landscaping.
With easy access to downtown Naples and beach access less than a mile away, this location is the ultimate destination for your perfect home in Paradise.
Location
State FL
County Collier
Area Na05 - Seagate Dr To Golf Dr
Direction Co-listing agent has an ownership/business interest in the property. Flood Zone:X Zone,X500 (High & Dry)
Rooms
Dining Room Breakfast Bar, Dining - Family
Kitchen Kitchen Island, Walk-In Pantry
Ensuite Laundry Inside, Sink
Interior
Interior Features Elevator, Split Bedrooms, Den - Study, Family Room, Great Room, Guest Bath, Guest Room, Home Office, Built-In Cabinets, Wired for Data, Closet Cabinets, Custom Mirrors, Entrance Foyer, Pantry, Wired for Sound, Volume Ceiling, Walk-In Closet(s)
Laundry Location Inside,Sink
Heating Central Electric, Fireplace(s)
Cooling Ceiling Fan(s), Central Electric, Humidity Control, Whole House Fan, Zoned
Flooring Tile, Wood
Fireplaces Type Outside
Fireplace Yes
Window Features Impact Resistant,Single Hung,Sliding,Impact Resistant Windows
Appliance Gas Cooktop, Dishwasher, Disposal, Double Oven, Dryer, Microwave, Refrigerator/Freezer, Self Cleaning Oven, Wall Oven, Washer, Wine Cooler
Laundry Inside, Sink
Exterior
Exterior Feature Outdoor Grill, Outdoor Kitchen, Sprinkler Auto
Garage Spaces 3.0
Pool In Ground, Concrete, Custom Upgrades, Equipment Stays, Gas Heat
Community Features None, Non-Gated
Utilities Available Propane, Cable Available, Natural Gas Available
Waterfront No
Waterfront Description None
View Y/N Yes
View Landscaped Area, Pool/Club
Roof Type Tile
Street Surface Paved
Porch Open Porch/Lanai, Screened Lanai/Porch
Parking Type Garage Door Opener, Attached
Garage Yes
Private Pool Yes
Building
Lot Description Regular
Faces Co-listing agent has an ownership/business interest in the property. Flood Zone:X Zone,X500 (High & Dry)
Story 2
Sewer Central
Water Central
Level or Stories Two, 2 Story
Structure Type Concrete Block,Stone
New Construction Yes
Others
HOA Fee Include None
Ownership Single Family
Security Features Security System,Smoke Detector(s),Smoke Detectors
Acceptable Financing Buyer Finance/Cash
Listing Terms Buyer Finance/Cash

"I am committed to serving my clients for stress free transactions, while utilizing the latest technology available today! "






