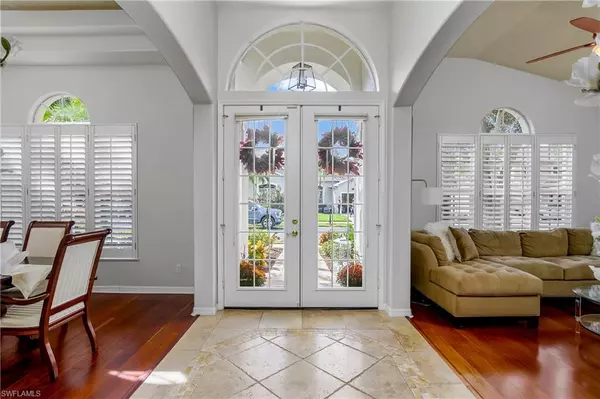
4 Beds
3 Baths
3,450 SqFt
4 Beds
3 Baths
3,450 SqFt
OPEN HOUSE
Sun Nov 10, 1:00pm - 3:00pm
Key Details
Property Type Single Family Home
Sub Type Single Family Residence
Listing Status Active
Purchase Type For Sale
Square Footage 3,450 sqft
Price per Sqft $268
Subdivision Pebblebrooke Lakes
MLS Listing ID 224085197
Bedrooms 4
Full Baths 3
HOA Y/N Yes
Originating Board Naples
Year Built 2002
Annual Tax Amount $3,254
Tax Year 2023
Lot Size 9,583 Sqft
Acres 0.22
Property Description
Location
State FL
County Collier
Area Na22 - S/O Immokalee 1, 2, 32, 95, 96, 97
Direction From Immokalee Rd, turn right onto Pebblebrooke Dr. Turn left onto Skipping Stone Ln. Turn left onto Burnt Pine Dr. 260 Burnt Pine Dr will be on the left.
Rooms
Dining Room Breakfast Bar, Eat-in Kitchen, Formal
Kitchen Kitchen Island, Pantry
Ensuite Laundry Inside
Interior
Interior Features Split Bedrooms, Den - Study, Family Room, Loft, Recreation Room, Entrance Foyer, Vaulted Ceiling(s), Volume Ceiling
Laundry Location Inside
Heating Central Electric
Cooling Central Electric
Flooring Tile, Wood
Window Features Single Hung,Window Coverings
Appliance Dishwasher, Dryer, Microwave, Range, Refrigerator, Washer
Laundry Inside
Exterior
Exterior Feature None
Garage Spaces 2.0
Pool In Ground, Concrete, Pool Bath, Screen Enclosure
Community Features Basketball, BBQ - Picnic, Bike And Jog Path, Clubhouse, Park, Pool, Community Room, Fitness Center, Internet Access, Playground, Street Lights, Tennis Court(s), Gated
Utilities Available Underground Utilities, Cable Available
Waterfront No
Waterfront Description None
View Y/N Yes
View Landscaped Area
Roof Type Shingle
Porch Screened Lanai/Porch
Parking Type Garage Door Opener, Attached
Garage Yes
Private Pool Yes
Building
Lot Description Corner Lot
Faces From Immokalee Rd, turn right onto Pebblebrooke Dr. Turn left onto Skipping Stone Ln. Turn left onto Burnt Pine Dr. 260 Burnt Pine Dr will be on the left.
Story 1
Sewer Central
Water Central
Level or Stories 1 Story/Ranch
Structure Type Concrete Block,Stucco
New Construction No
Schools
Elementary Schools Laurel Oak Elementary
Middle Schools Oakridge Middle
High Schools Gulf Coast High
Others
HOA Fee Include Cable TV,Internet,Irrigation Water,Legal/Accounting,Manager,Rec Facilities,Reserve,Security,Street Lights,Street Maintenance
Tax ID 66262006022
Ownership Single Family
Acceptable Financing Buyer Finance/Cash
Listing Terms Buyer Finance/Cash

"I am committed to serving my clients for stress free transactions, while utilizing the latest technology available today! "






