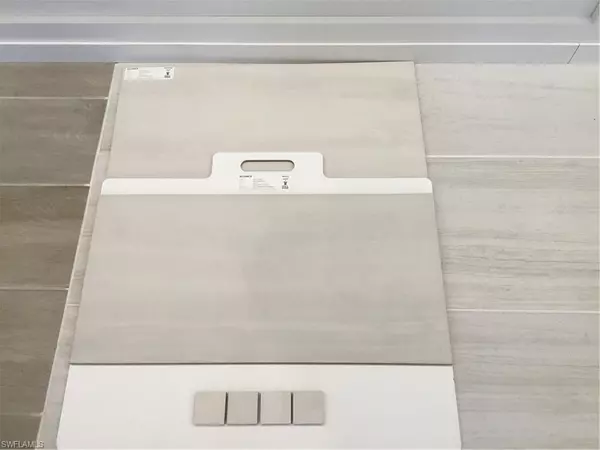
2 Beds
2 Baths
1,405 SqFt
2 Beds
2 Baths
1,405 SqFt
Key Details
Property Type Single Family Home
Sub Type Single Family Residence
Listing Status Active
Purchase Type For Sale
Square Footage 1,405 sqft
Price per Sqft $453
Subdivision Terreno At Valencia
MLS Listing ID 224085726
Bedrooms 2
Full Baths 2
HOA Fees $381/mo
HOA Y/N Yes
Originating Board Bonita Springs
Year Built 2024
Annual Tax Amount $6,300
Tax Year 2024
Lot Size 6,229 Sqft
Acres 0.143
Property Description
Terreno by DiVosta is a gated community offering a resort lifestyle with open floor plans, gourmet kitchens, and large outdoor living spaces. For those looking for resort lifestyle communities with private amenities and modern houses, or luxury homes for sale in Naples, FL, Terreno should be your top choice. Neighborhood features include 15,000 sq. ft. grand clubhouse with large community room for events, catering kitchen, state-of-the-art fitness center, exercise studio, 8 pickleball courts, 2 tennis courts, dog park, playground, firepit lounge, dog park, resort style pool, lap lanes, heated spa, full-service restaurant bar & grill, food truck drive-up, 18-hole public golf-course next door & more!
Location
State FL
County Collier
Area Na34 - Orangetree Area
Direction Take Exit 111, Immokalee Rd, and travel East for 10 miles. Turn right onto Oil Well Rd. Continue East for 1.5 miles and the entrance to Terreno will be on the right side of the road. Follow the signs to the Sales Office.
Rooms
Dining Room Eat-in Kitchen
Kitchen Kitchen Island, Pantry
Ensuite Laundry Inside
Interior
Interior Features Great Room, Split Bedrooms, Den - Study, Guest Bath, Guest Room, Wired for Data, Pantry, Tray Ceiling(s), Walk-In Closet(s)
Laundry Location Inside
Heating Natural Gas
Cooling Gas
Flooring Tile
Window Features Impact Resistant,Impact Resistant Windows
Appliance Dishwasher, Disposal, Dryer, Microwave, Range, Refrigerator, Refrigerator/Freezer, Washer
Laundry Inside
Exterior
Garage Spaces 2.0
Pool Community Lap Pool, In Ground
Community Features Golf Non Equity, Golf Public, Bocce Court, Clubhouse, Park, Pool, Community Room, Community Spa/Hot tub, Dog Park, Fitness Center, Pickleball, Restaurant, Sidewalks, Tennis Court(s), Gated
Utilities Available Natural Gas Connected, Cable Available, Natural Gas Available
Waterfront Yes
Waterfront Description Lake Front
View Y/N No
View Water
Roof Type Tile
Porch Screened Lanai/Porch
Parking Type 2+ Spaces, Garage Door Opener, Attached
Garage Yes
Private Pool Yes
Building
Lot Description Cul-De-Sac, Regular
Faces Take Exit 111, Immokalee Rd, and travel East for 10 miles. Turn right onto Oil Well Rd. Continue East for 1.5 miles and the entrance to Terreno will be on the right side of the road. Follow the signs to the Sales Office.
Story 1
Sewer Assessment Paid
Water Central
Level or Stories 1 Story/Ranch
Structure Type Concrete Block,Stucco
New Construction Yes
Schools
Elementary Schools Corkscrew Elementary
Middle Schools Corkscrew Middle
High Schools Palmetto Ridge High
Others
HOA Fee Include Maintenance Grounds,Street Lights
Tax ID 76715001344
Ownership Single Family
Security Features Smoke Detector(s)
Acceptable Financing Buyer Finance/Cash, FHA, VA Loan
Listing Terms Buyer Finance/Cash, FHA, VA Loan

"I am committed to serving my clients for stress free transactions, while utilizing the latest technology available today! "






