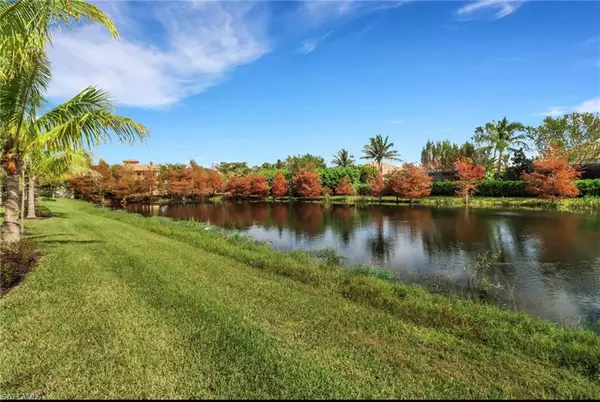
2 Beds
3 Baths
2,202 SqFt
2 Beds
3 Baths
2,202 SqFt
Key Details
Property Type Single Family Home
Sub Type Ranch,Single Family Residence
Listing Status Active
Purchase Type For Sale
Square Footage 2,202 sqft
Price per Sqft $451
Subdivision Valencia Bonita
MLS Listing ID 224086364
Bedrooms 2
Full Baths 3
HOA Y/N No
Originating Board Naples
Year Built 2023
Annual Tax Amount $1,141
Tax Year 2023
Lot Size 8,441 Sqft
Acres 0.1938
Property Description
The spacious open great room’s quadruple glass sliding doors open up to an extended lanai featuring an incredible view of the only natural lake in Valencia Bonita. Screen enclosure with custom natural gas heated saltwater pool and spa w/spillway and automatic water fill and that can be controlled remotely by your cell phone. Includes 2 roomy bedrooms plus a den/library, 3 full baths and 2-car garage with epoxy flooring. Upgraded lighting, includes energy efficient, flush mounted LED lights throughout.
Large Open Kitchen Concept. Upper and lower LED lights accent kitchen ceiling and countertops with LED puck lighting in glass cabinets on either side of the stove. Quartz Countertops, convection microwave with oven combo. 30” gas cooktop w/2 large drawers below for convenient storage of pots and pans with vented chimney hood to outside. Converted kitchen cabinet pantry allows for organized and convenient easy access pullouts galore. . All appliances are stainless steel (including stainless steel interior of quiet dishwasher).
MASTER BATH includes over $8,000 in additions. Shower for 2 Includes luxurious frameless, 3/8” thick glass doors with massaging shower with multiple shower heads at opposite ends. Both vanities have full mirrors and tile extended to ceiling, with four pendant lights and ceiling fan.
OUTDOORS: Extended TV ready lanai with incredible lake view includes a home network (WAP) wireless access point to enhance cell phone reception and WiFi while at the pool. An added knee wall with a screen for ventilation above it has a gas stub out installed for a future Summer Kitchen. Valencia Bonita is ideally located in a peaceful area on East Bonita Beach Rd., just minutes from beaches, fine dining and shopping plus the community offers unsurpassed amenities including a 45,000 sq. ft. Clubhouse and Lifestyle Complex with full-time staff providing residents with indoor/outdoor dining, Broadway-style shows & entertainment, fitness studio, clubs, nail salon & spa, resort and lap pools, a resistance pool, pickleball, tennis, bocci, dog park and more. You truly must experience it to appreciate all that this 55+ Active Adulty Community has to offer.
Location
State FL
County Lee
Area Valencia Bonita
Zoning RPD
Rooms
Dining Room Breakfast Bar, Dining - Living
Kitchen Gas Available, Island
Interior
Interior Features Built-In Cabinets, Laundry Tub, Pantry, Smoke Detectors, Tray Ceiling(s), Volume Ceiling, Walk-In Closet(s), Window Coverings
Heating Central Electric, Natural Gas
Flooring Carpet, Tile
Equipment Auto Garage Door, Cooktop - Gas, Dishwasher, Disposal, Dryer, Microwave, Refrigerator/Freezer, Refrigerator/Icemaker, Security System, Self Cleaning Oven, Washer
Furnishings Unfurnished
Fireplace No
Window Features Window Coverings
Appliance Gas Cooktop, Dishwasher, Disposal, Dryer, Microwave, Refrigerator/Freezer, Refrigerator/Icemaker, Self Cleaning Oven, Washer
Heat Source Central Electric, Natural Gas
Exterior
Exterior Feature Screened Lanai/Porch
Parking Features Driveway Paved, Attached
Garage Spaces 2.0
Pool Community, Below Ground, Concrete, Gas Heat, Salt Water
Community Features Clubhouse, Pool, Dog Park, Fitness Center, Restaurant, Sidewalks, Street Lights, Tennis Court(s), Gated
Amenities Available Basketball Court, Barbecue, Beauty Salon, Billiard Room, Bocce Court, Business Center, Cabana, Clubhouse, Pool, Community Room, Spa/Hot Tub, Concierge, Dog Park, Fitness Center, Full Service Spa, Hobby Room, Internet Access, Library, Pickleball, Restaurant, Sidewalk, Streetlight, Tennis Court(s), Theater, Underground Utility
Waterfront Description Lake
View Y/N Yes
View Lake
Roof Type Tile
Street Surface Paved
Porch Patio
Total Parking Spaces 2
Garage Yes
Private Pool Yes
Building
Lot Description Regular
Building Description Concrete Block,Stucco, DSL/Cable Available
Story 1
Water Central
Architectural Style Ranch, Single Family
Level or Stories 1
Structure Type Concrete Block,Stucco
New Construction No
Others
Pets Allowed Limits
Senior Community No
Tax ID 01-48-26-B4-27000.0945
Ownership Single Family
Security Features Security System,Gated Community,Smoke Detector(s)


"I am committed to serving my clients for stress free transactions, while utilizing the latest technology available today! "






