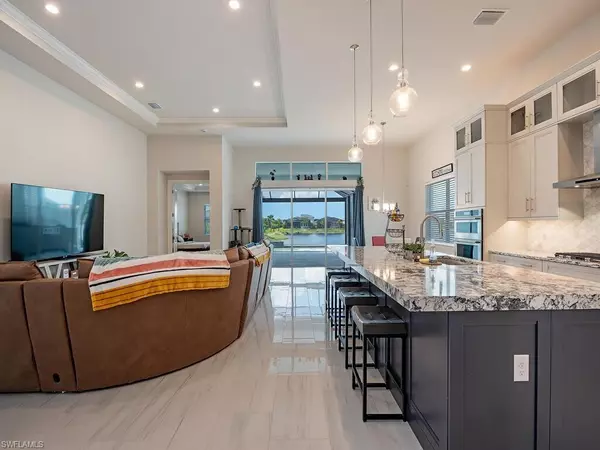
5 Beds
3 Baths
3,810 SqFt
5 Beds
3 Baths
3,810 SqFt
OPEN HOUSE
Sat Nov 23, 1:00pm - 4:00pm
Key Details
Property Type Single Family Home
Sub Type Single Family Residence
Listing Status Active
Purchase Type For Sale
Square Footage 3,810 sqft
Price per Sqft $419
Subdivision Azure At Hacienda Lakes
MLS Listing ID 224086507
Bedrooms 5
Full Baths 3
HOA Y/N No
Originating Board Naples
Year Built 2023
Annual Tax Amount $4,026
Tax Year 2023
Lot Size 9,583 Sqft
Acres 0.22
Property Description
Location
State FL
County Collier
Area Hacienda Lakes
Rooms
Bedroom Description First Floor Bedroom,Master BR Ground,Split Bedrooms
Dining Room Breakfast Bar, Dining - Living
Kitchen Pantry, Walk-In Pantry
Interior
Interior Features Coffered Ceiling(s), Foyer, Laundry Tub, Pantry, Smoke Detectors, Volume Ceiling, Walk-In Closet(s)
Heating Central Electric
Flooring Carpet, Tile
Equipment Auto Garage Door, Cooktop - Electric, Dishwasher, Disposal, Dryer, Microwave, Range, Refrigerator/Freezer, Security System, Smoke Detector, Tankless Water Heater, Wall Oven, Washer, Wine Cooler
Furnishings Unfurnished
Fireplace No
Appliance Electric Cooktop, Dishwasher, Disposal, Dryer, Microwave, Range, Refrigerator/Freezer, Tankless Water Heater, Wall Oven, Washer, Wine Cooler
Heat Source Central Electric
Exterior
Exterior Feature Screened Lanai/Porch, Outdoor Kitchen
Garage Attached
Garage Spaces 3.0
Pool Below Ground, Concrete, Electric Heat
Community Features Clubhouse, Fitness Center, Sidewalks, Street Lights, Tennis Court(s), Gated
Amenities Available Barbecue, Billiard Room, Business Center, Clubhouse, Community Room, Spa/Hot Tub, Fitness Center, Internet Access, Library, Pickleball, Play Area, Sidewalk, Streetlight, Tennis Court(s), Underground Utility
Waterfront Yes
Waterfront Description Lake
View Y/N Yes
View Lake, Water Feature
Roof Type Tile
Street Surface Paved
Porch Deck
Total Parking Spaces 3
Garage Yes
Private Pool Yes
Building
Lot Description Corner Lot
Story 2
Water Central
Architectural Style Contemporary, Single Family
Level or Stories 2
Structure Type Concrete Block,Wood Frame,Stucco
New Construction No
Schools
Elementary Schools Lely
Middle Schools Manatee
High Schools Lely
Others
Pets Allowed With Approval
Senior Community No
Tax ID 22726011869
Ownership Single Family
Security Features Security System,Smoke Detector(s),Gated Community


"I am committed to serving my clients for stress free transactions, while utilizing the latest technology available today! "






